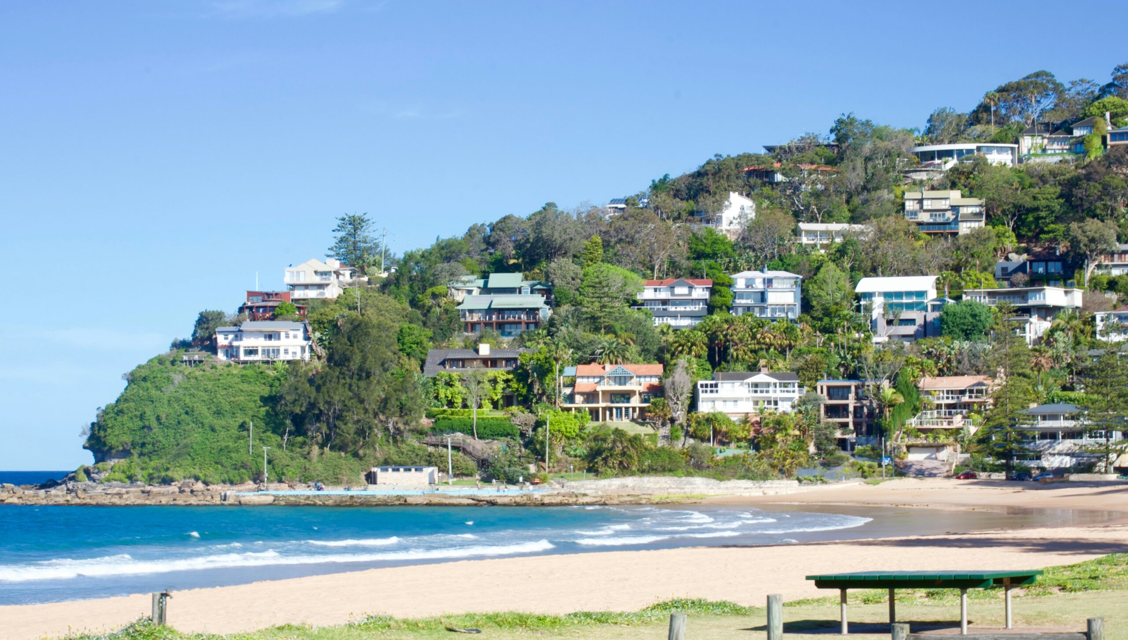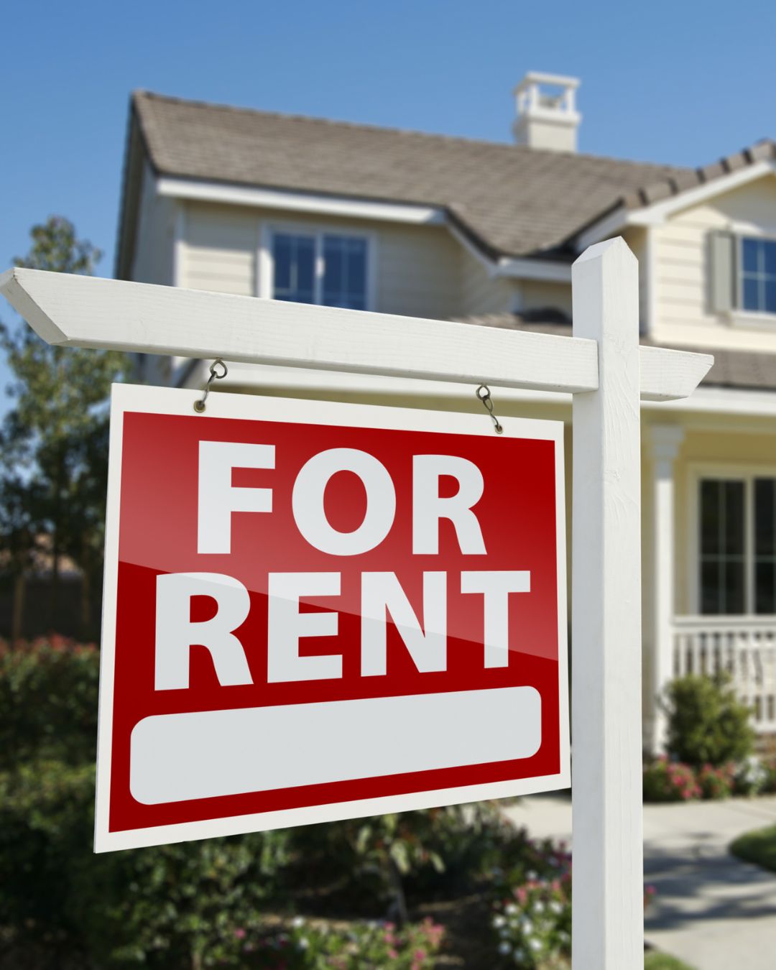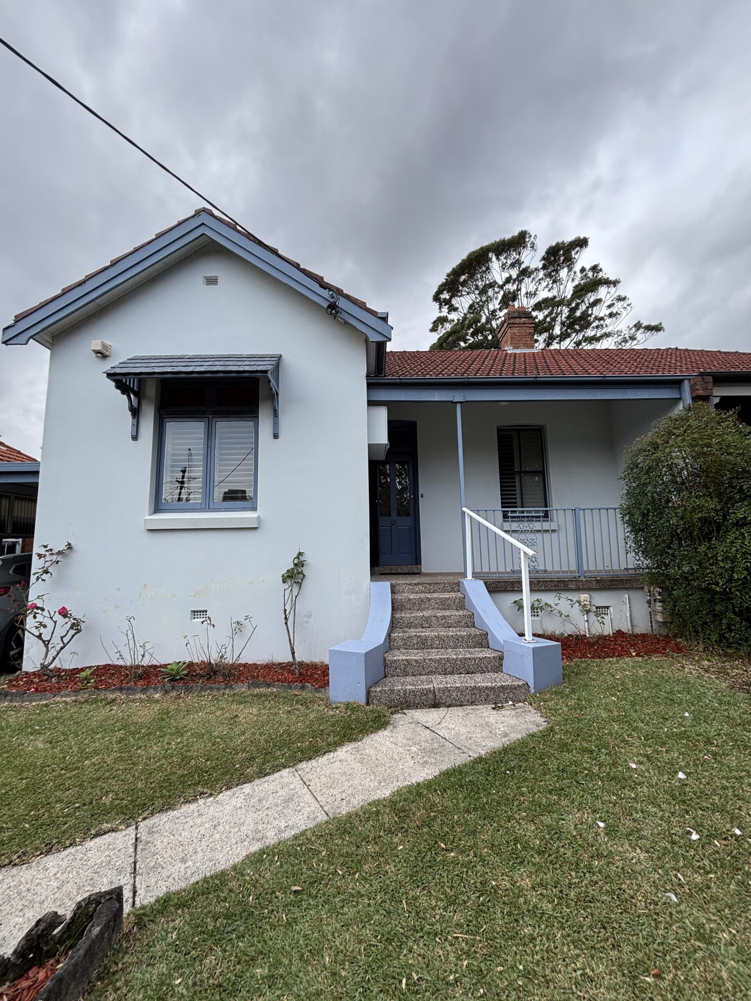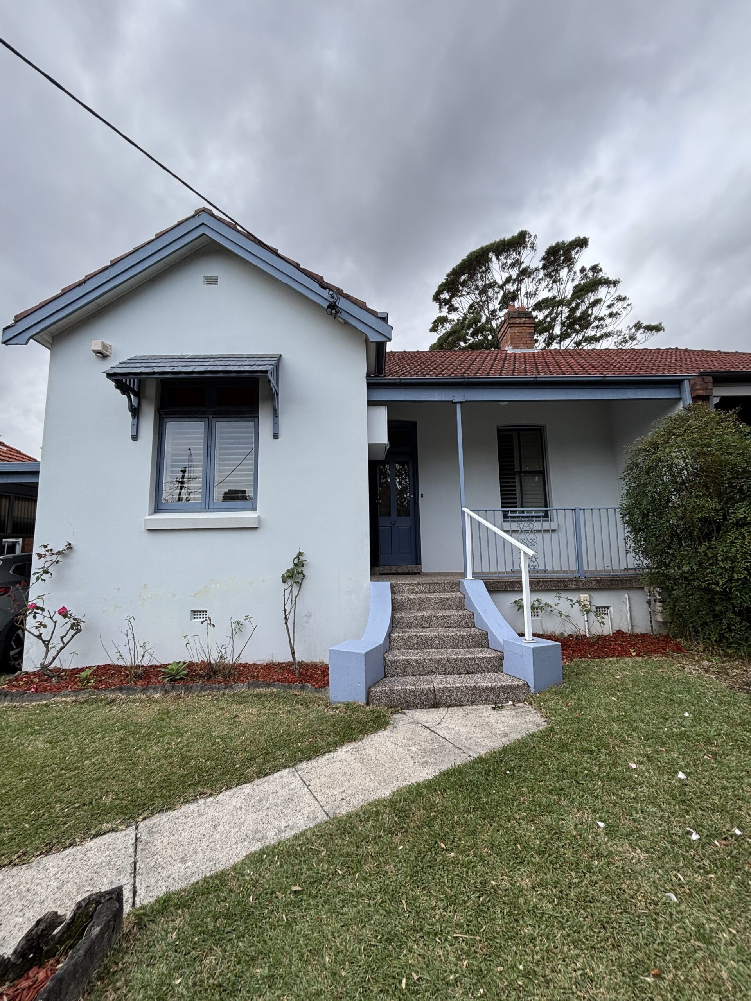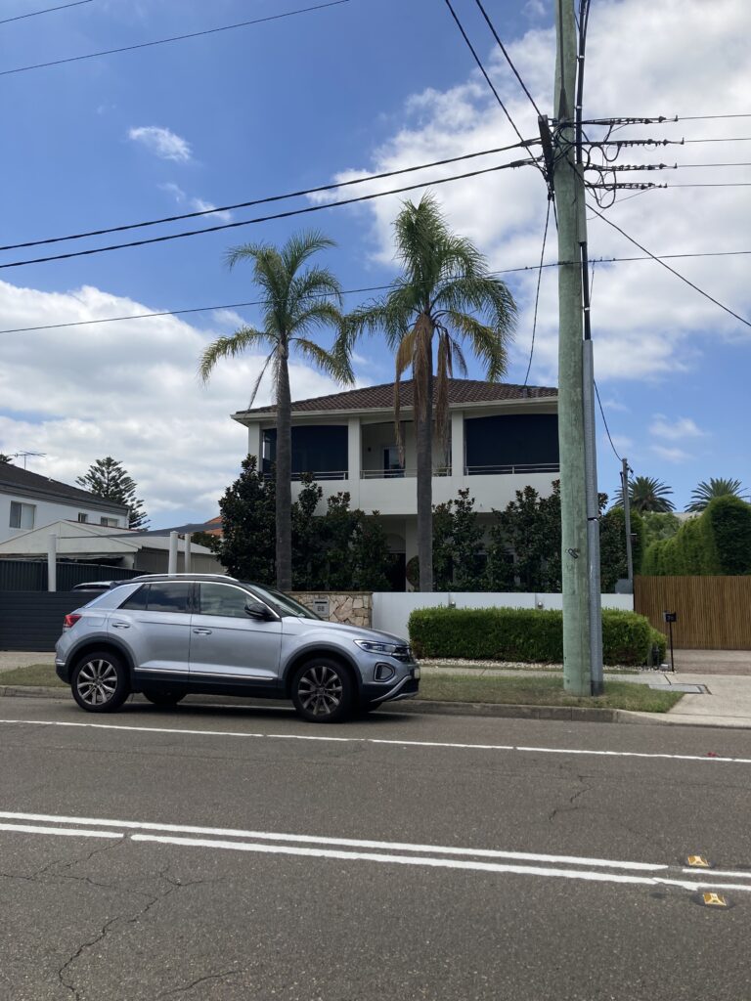
My newest pre-sale renovation project is a home in Sandringham NSW – a quiet suburb just south of Sydney Airport and right along Botany Bay.
In this blog post, I’ll be sharing the before photos and giving you a little sneak peek of our plans for this renovation.
But first – why pre-sale renovations?
If you don’t know, pre-sale renovations are a niche market in adding value to a home before selling. It differs from your typical renovations because there’s a strong emphasis on the Return on Investment (ROI) and market research for what buyers are looking for.
In a nutshell, we’re being very strategic to appeal to the most buyers, increase the value of the home, and net a higher profit for the home owner.
In this case, we’re estimating an increase of $350,000-550,000 in value to the property.
Background of the Sandringham Pre-Sale Renovation
Location: Sandringham NSW – just half a block to Botany Bay with water and palm tree views. It’s a quiet suburb however it’s a quick 17 minute drive to Sydney Airport and easy access to main highways.
Property Type: 2 storey house with 4 bedrooms + studio unit, 3 full bathrooms + 1 powder room and a pool.
The house was built in 1980 and the homeowner purchased it in 2010.
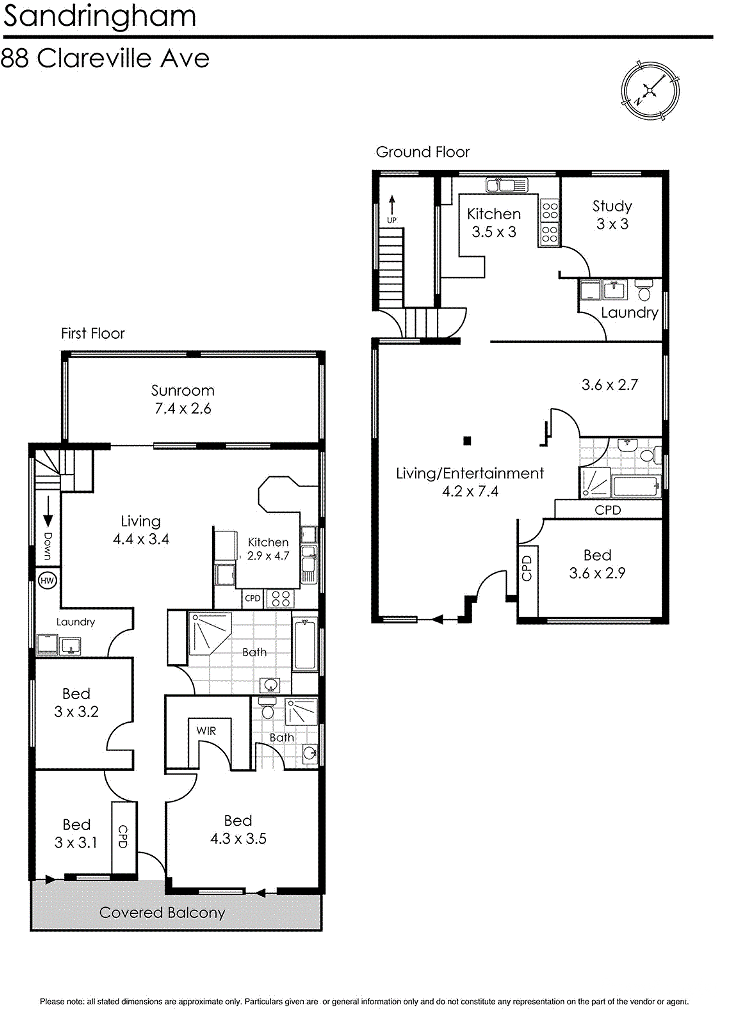
At the time, the house was very outdated and the ground floor was a 1 bedroom unit and 1st floor was a 3 bedroom unit.
The owner did an extensive renovation including updating the ground floor kitchen, renovating all the bathrooms, adding a bedroom on the ground floor, installing a front staircase and adding a wall in the 1st floor hallway to change the set up to a 4 bedroom unit (ground + front of 1st floor) and studio unit.
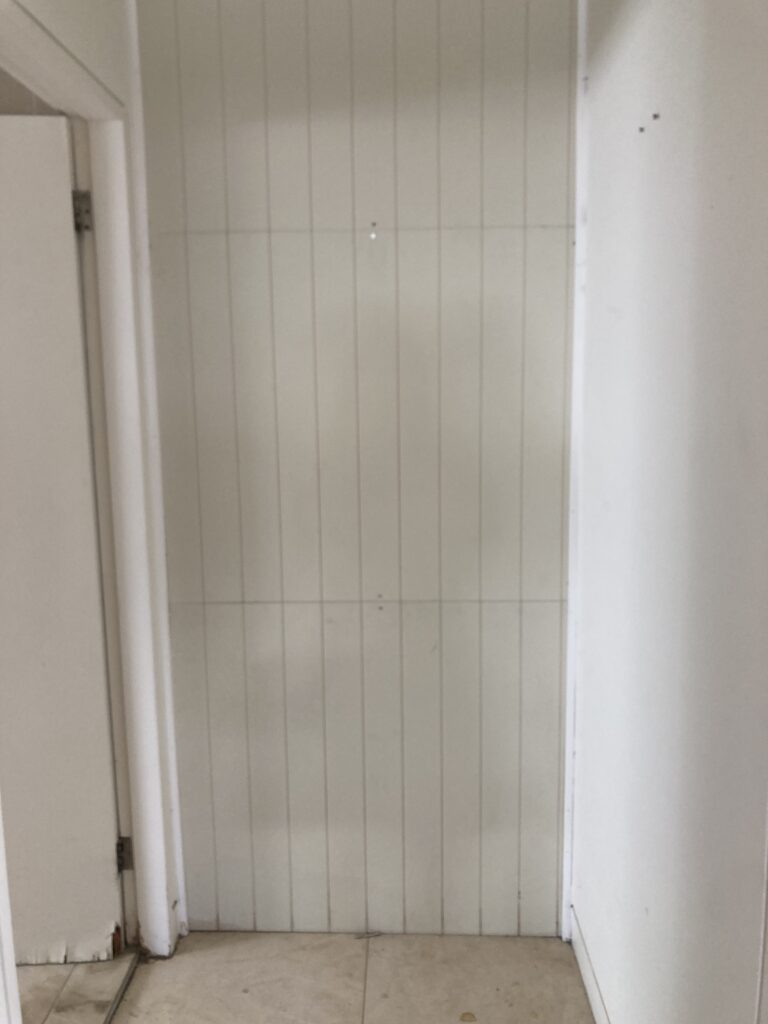
The owner also did a few quirky things to suit their lifestyle – such as adding a bathtub in the cupboard under the back staircase.
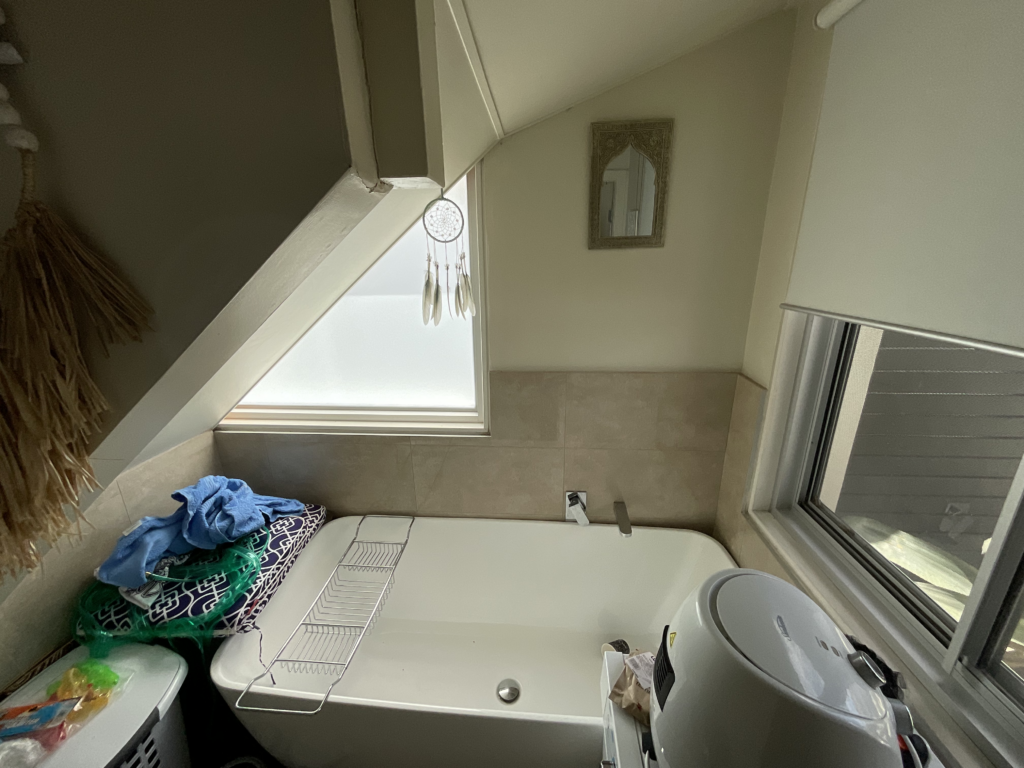
In general, the house is in good condition with consistent design throughout (such as the same tile, chrome tapware), however the layout could be confusing for buyers.
Market research also became a key player in this pre-sale renovation. In many suburbs, having 2 units can be an asset. It’s great for in-laws, an older child living at home or to add additional income.
However, after researching the area, I couldn’t find any other home that had a similar second unit.
What I did find, though, is that many of the comparable sales had study spaces. This is unsurprising as working from home spaces became essential during COVID and the lockdowns.
So the plan to add the most value and appeal to the most buyers is to restore the home to a single family and convert the 1st floor kitchen into a study.
Before Photos
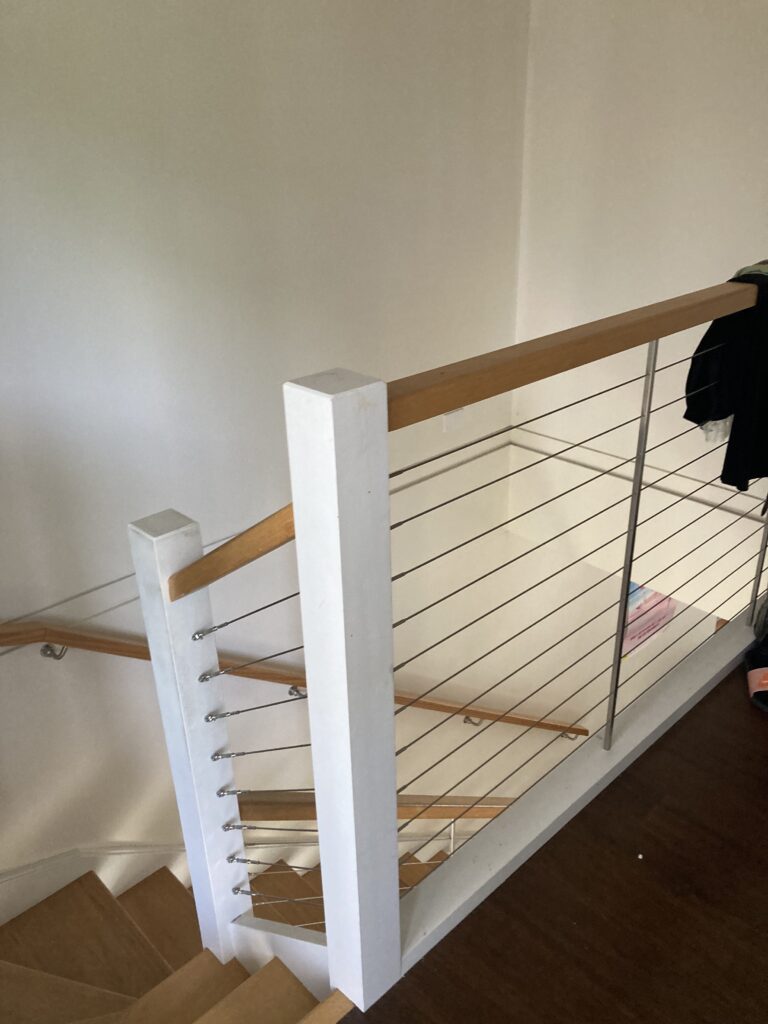
The owner added a front staircase which turned one of the 1st floor bedrooms into a new landing/hallway.
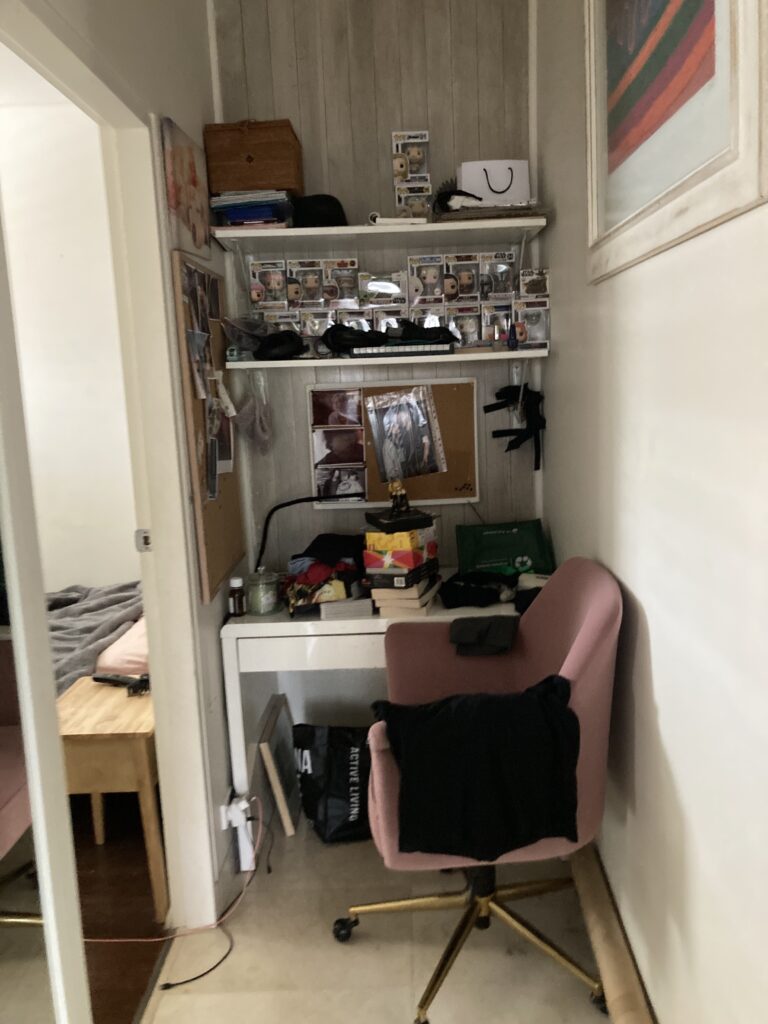
The owner added this wall to separate the two units. We’ll be removing this wall to make it a single family home and one long continuous hallway.
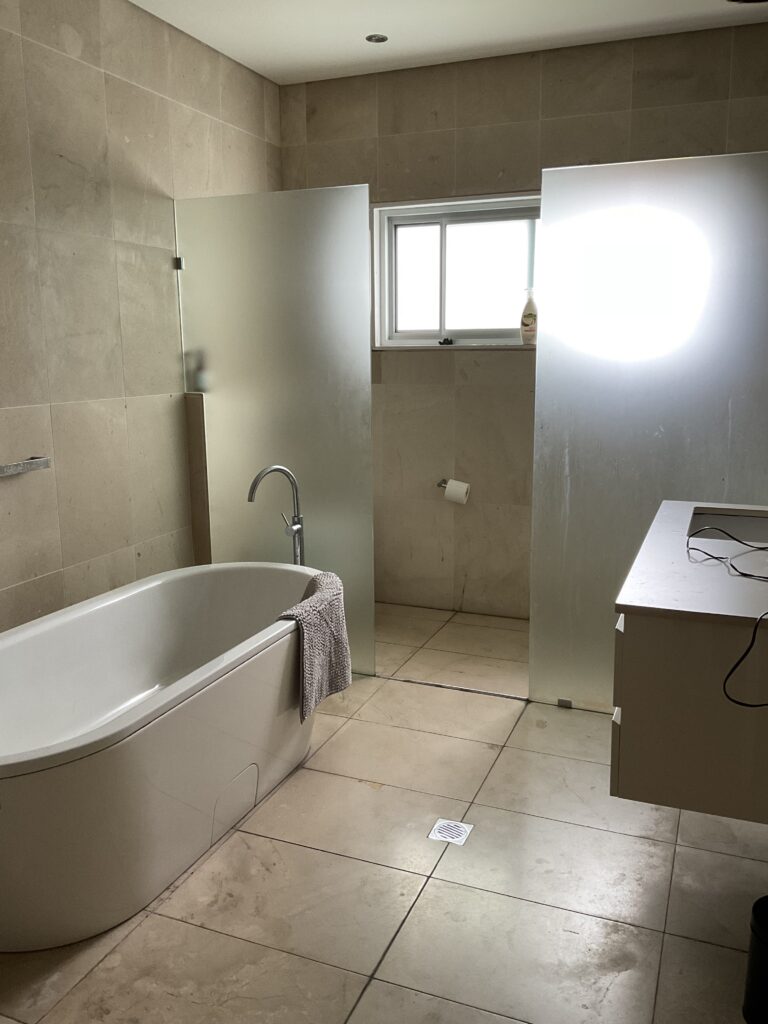
We’ll be doing a full renovation of the first floor family bathroom. Everything is scrunched up in the back which a huge empty space to the left of the bathtub. We’ll be adjusting everything to use the space better.
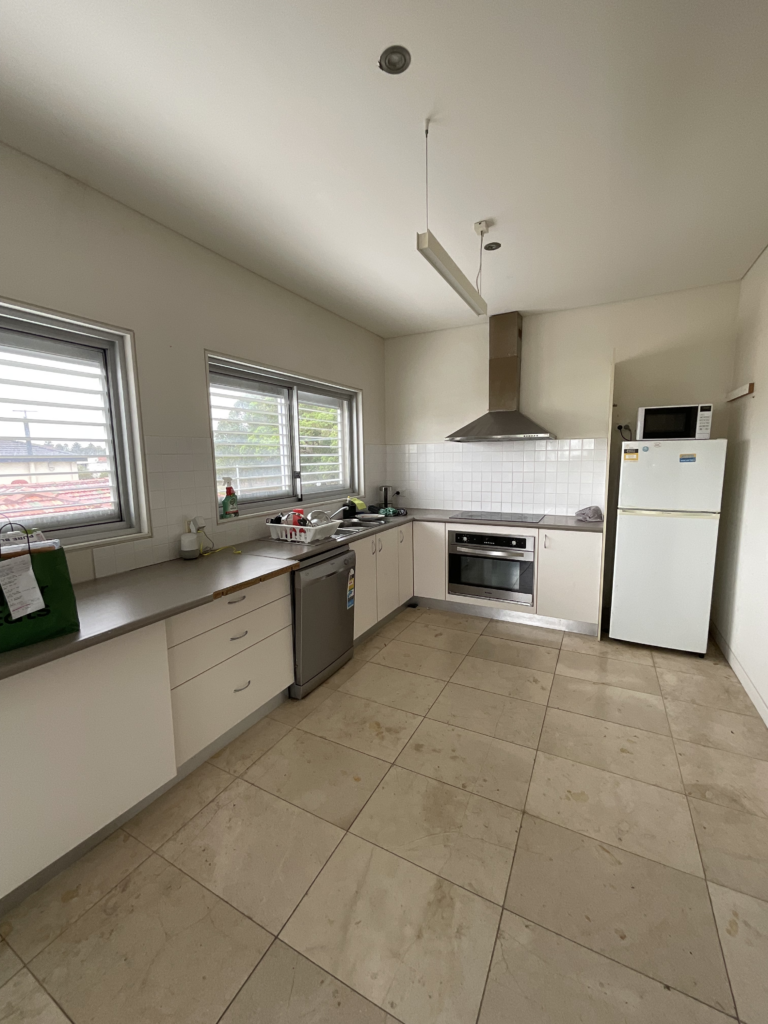
The back unit has a kitchen that is unnecessary from our market research. We’ll be turning this space into a study / potential 5th bedroom instead.
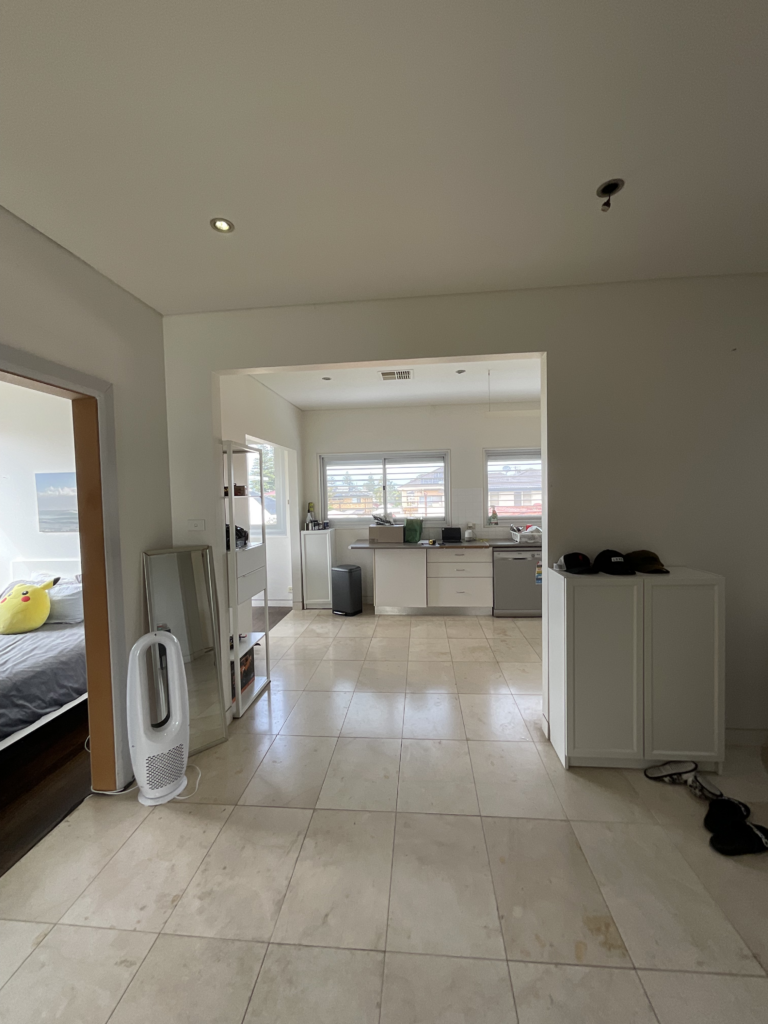
We’re going to add double glass doors to this opening which will lead to a good sized study or potential 5th bedroom.
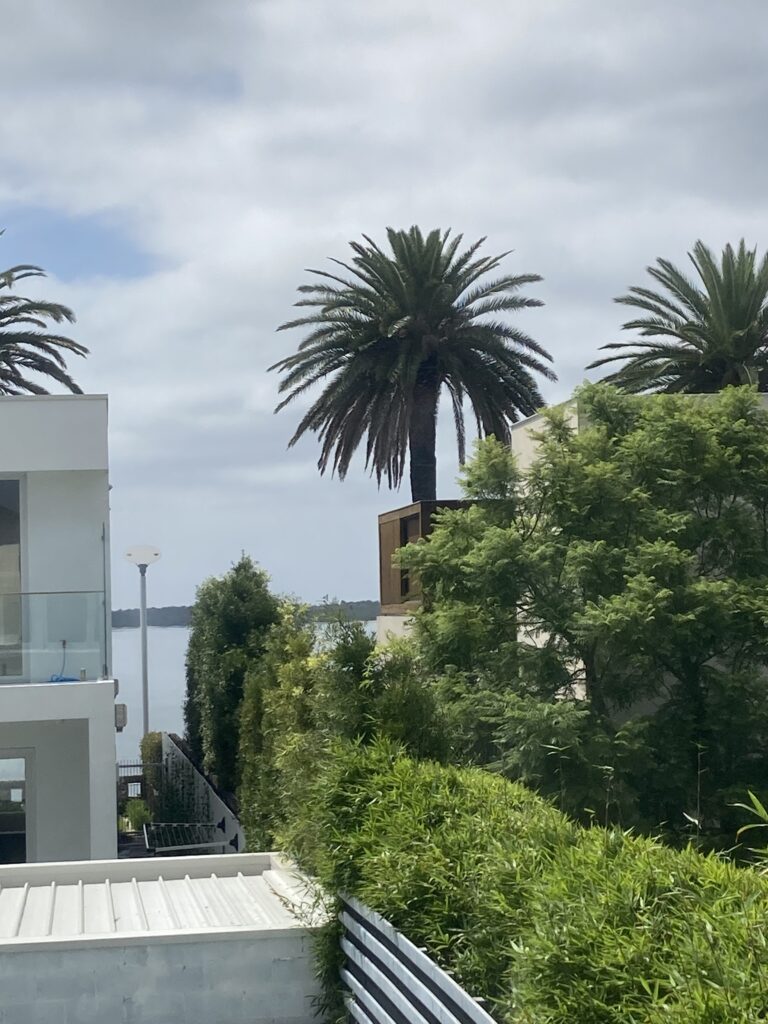
This is the view from the new study. How good would it be to work from home with this to look at?
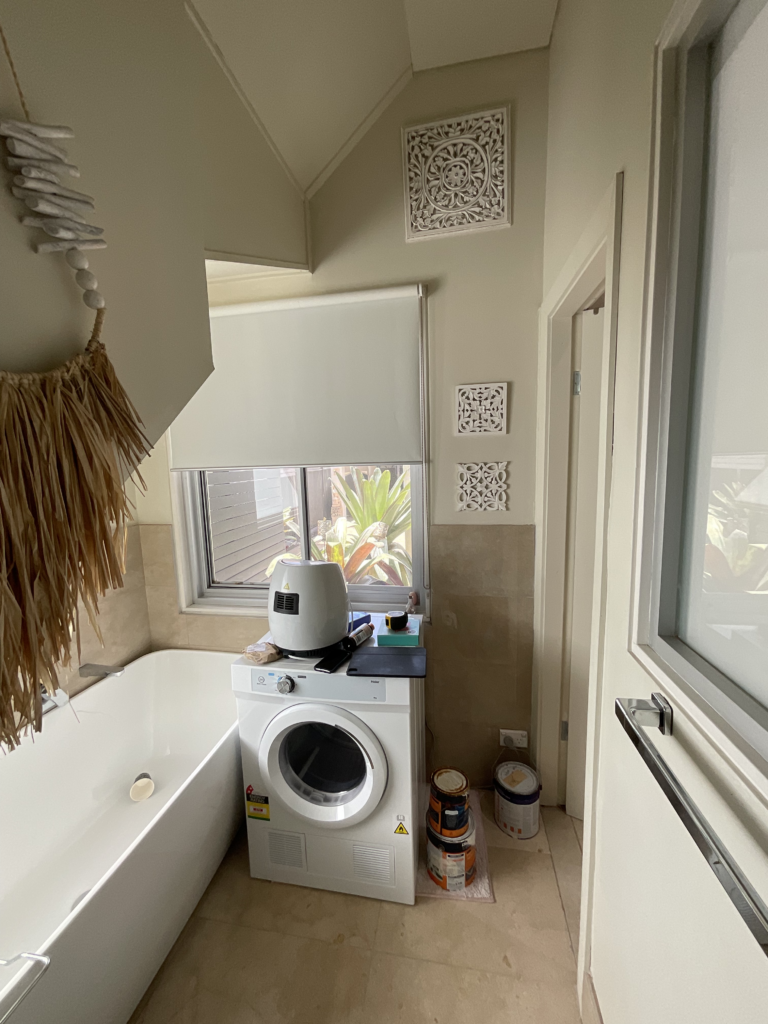
One of the quirkiest things about this house is this space in the cupboard under the stairs.
The owner wanted a bathtub in the ground floor / front unit yet none of the bathrooms had the space for one. They also had a need for a dryer. Even though there is a laundry / powder room combo, when they renovated they only allotted a space for a washing machine. So when they discovered they needed a dryer, they installed it in the cupboard.
We’ll be turning this space into a pantry. From our market research, buyers are expecting this in this area.
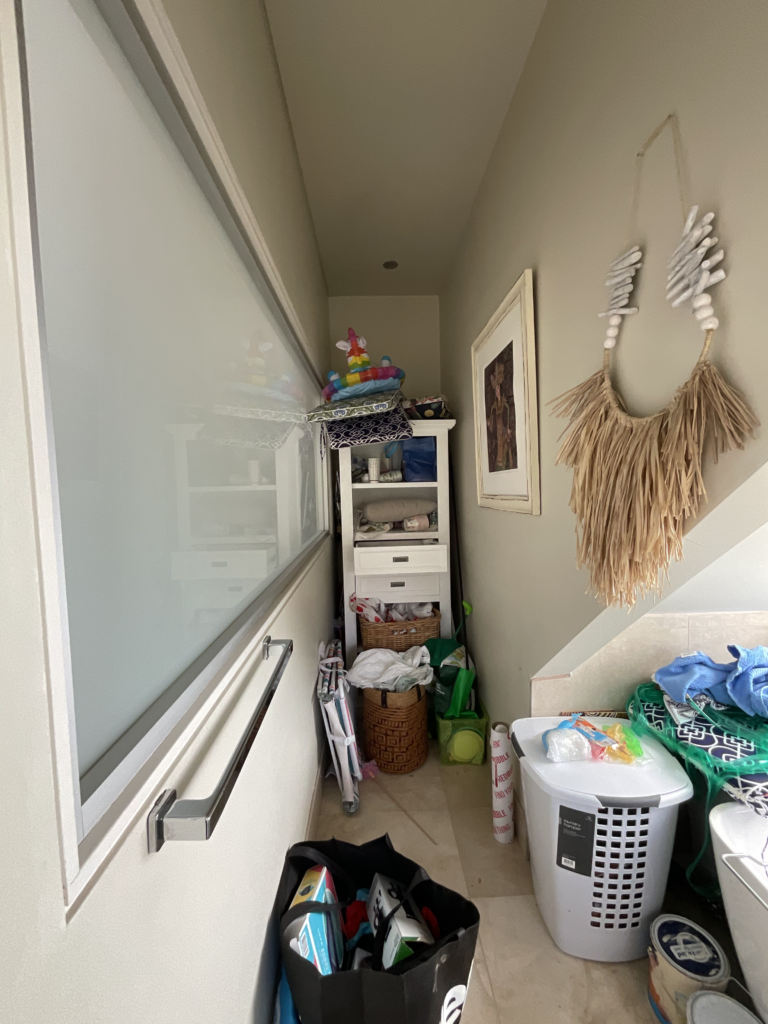
Here’s another view of the ground floor cupboard. As you can see, there’s a lot of storage space. We’ll be adding storage as part of the pantry conversion.
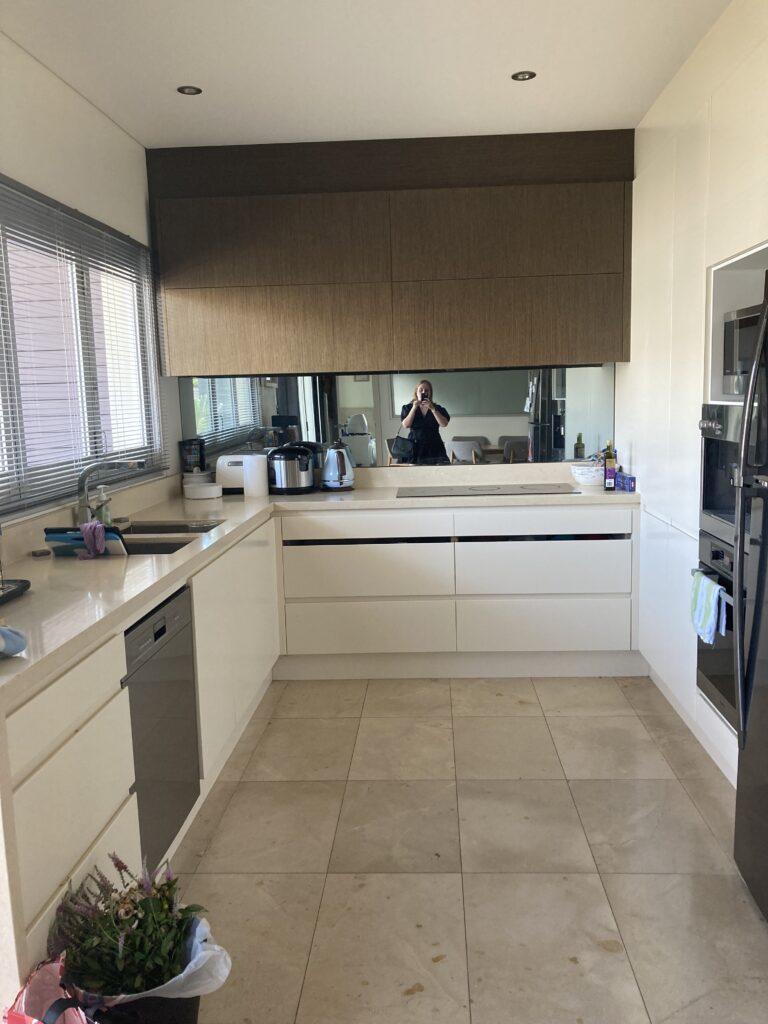
The ground floor kitchen is in great condition – it just needs a small repair to the joinery. Other than that, it’s staying the same, just a little bit of styling.
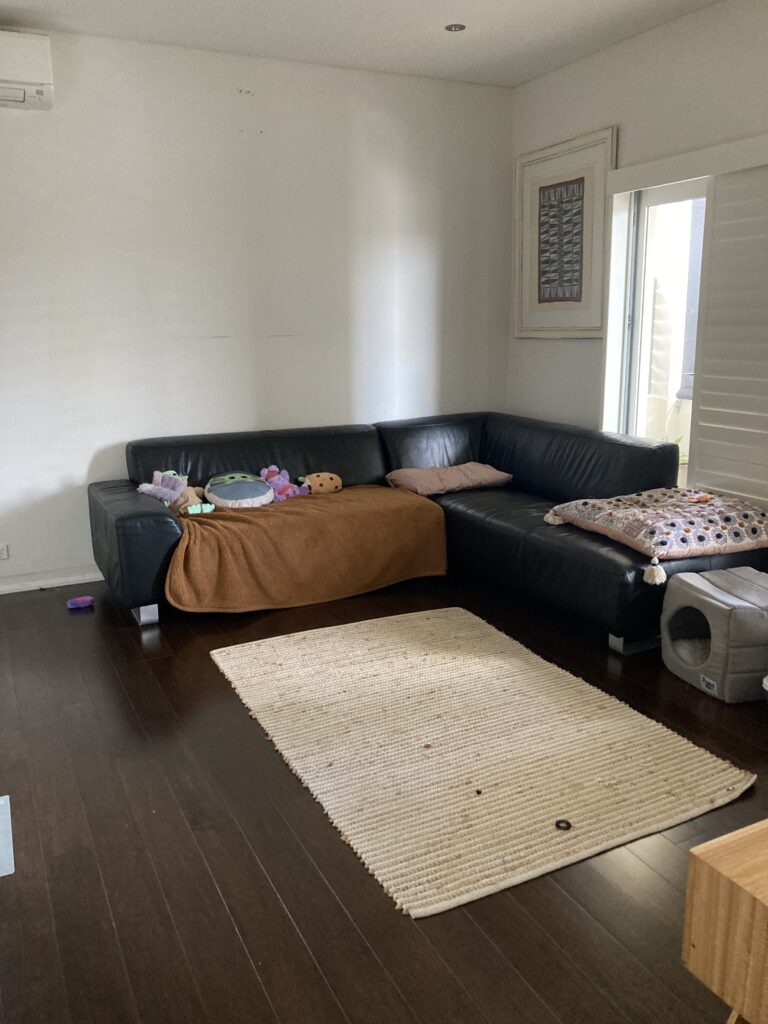
This is the main bedroom which is currently a first floor family room. We’ll be styling this back to a main bedroom which has an ensuite and walk in robe.
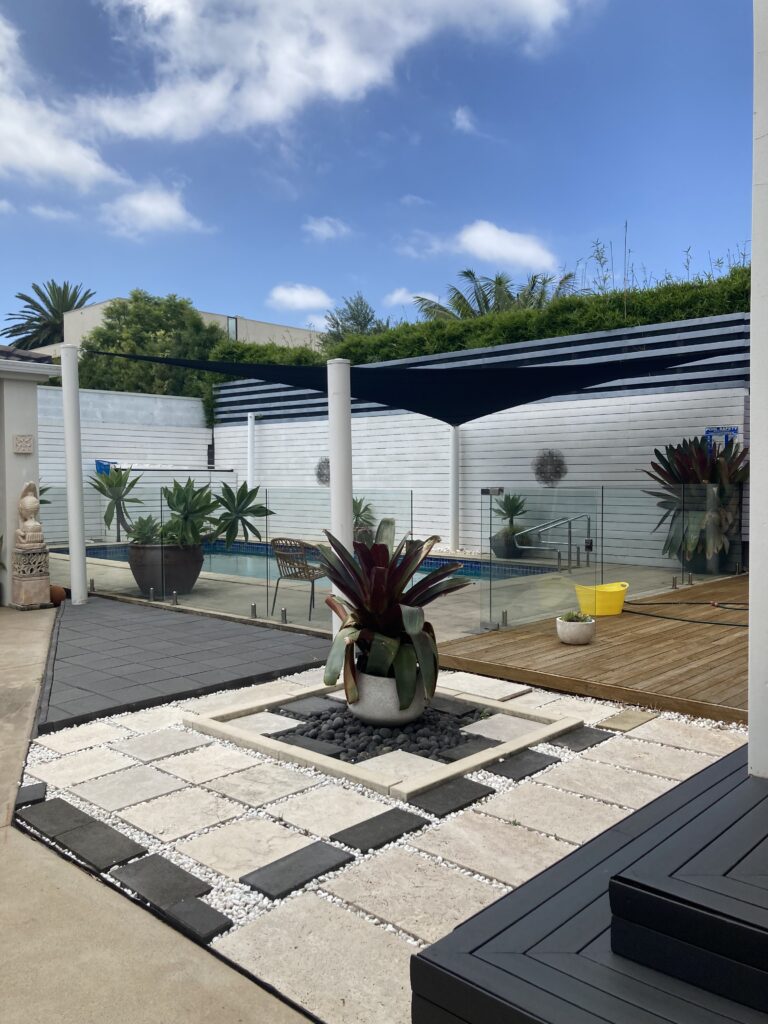
The back has a pool and covered deck. This is a huge selling feature for the house.
What’s next?
We’ve engaged a builder, are finalising selections and will be starting work shortly. The estimated budget is $100,000 with an 8 week timeline.
You can follow along on my Instagram or search the hashtag #sandringhamreno. And don’t forget to check back here for more blog posts on the progress – and the completed photos!
And if you’re curious whether you can add value to your home before selling, I offer consultations in the Sydney area.
UPDATE: if you want to see the progress on this renovation, check out a mid-renovation update post here.
