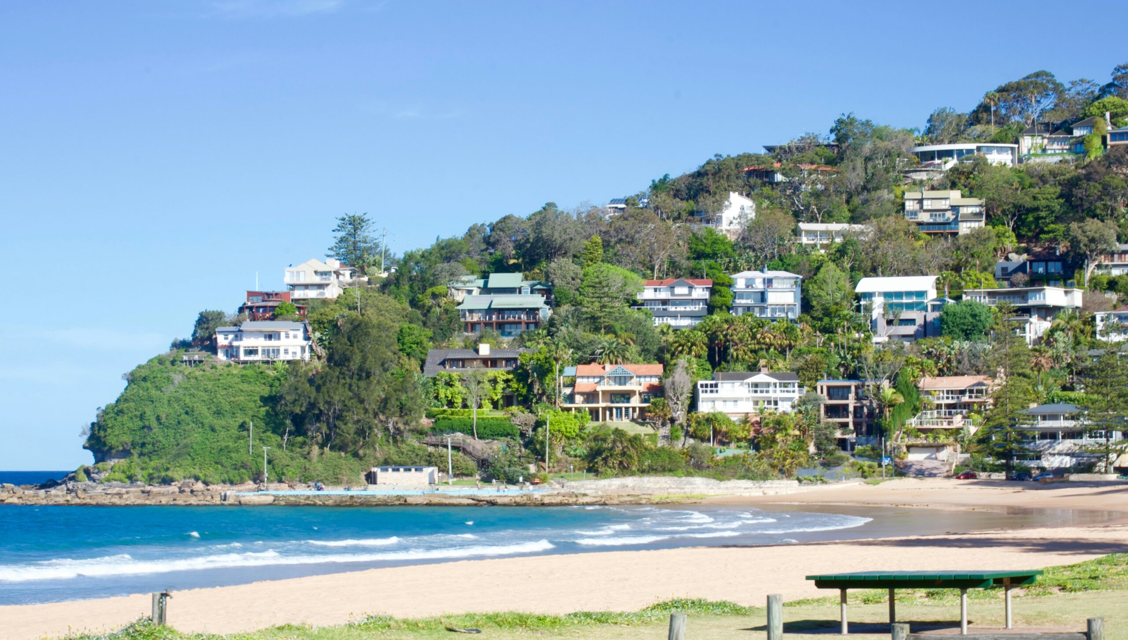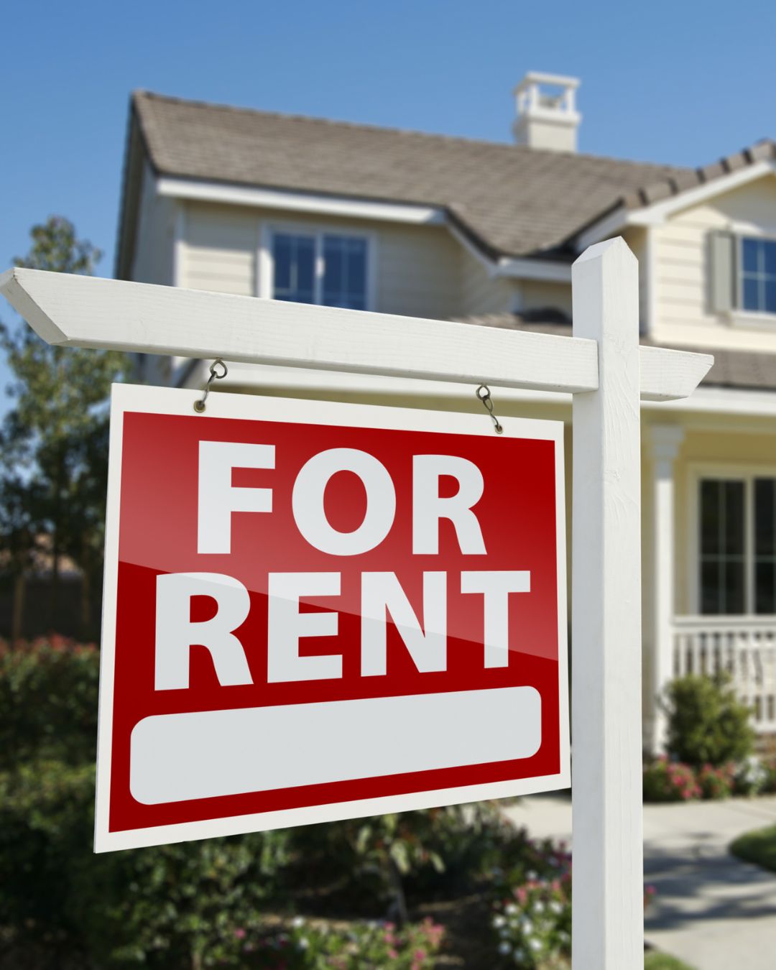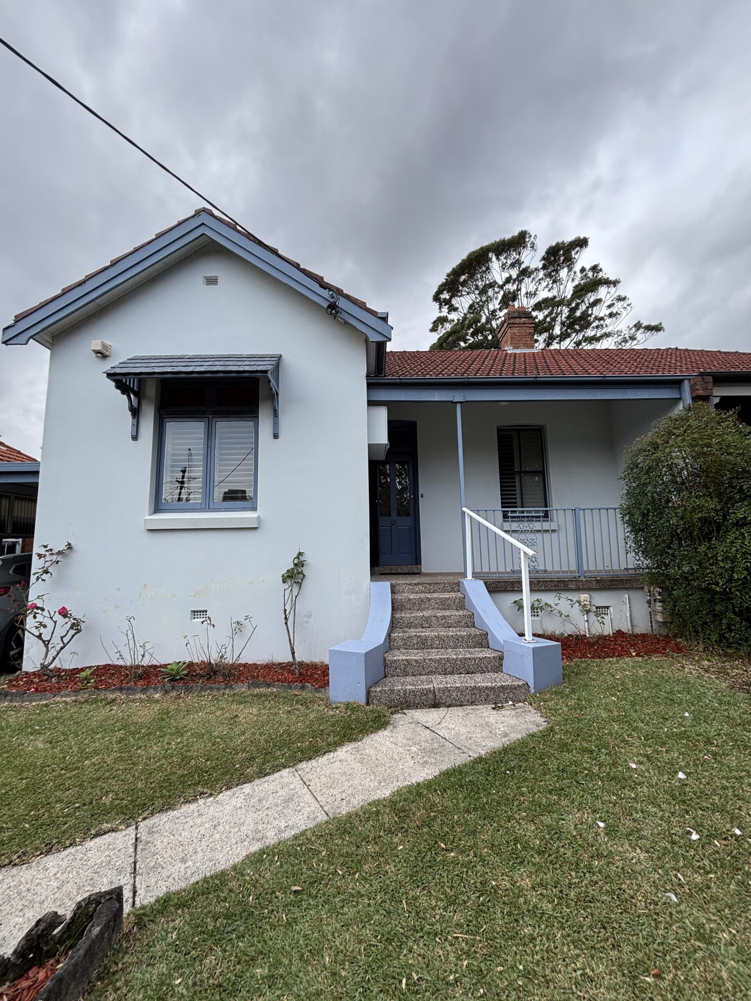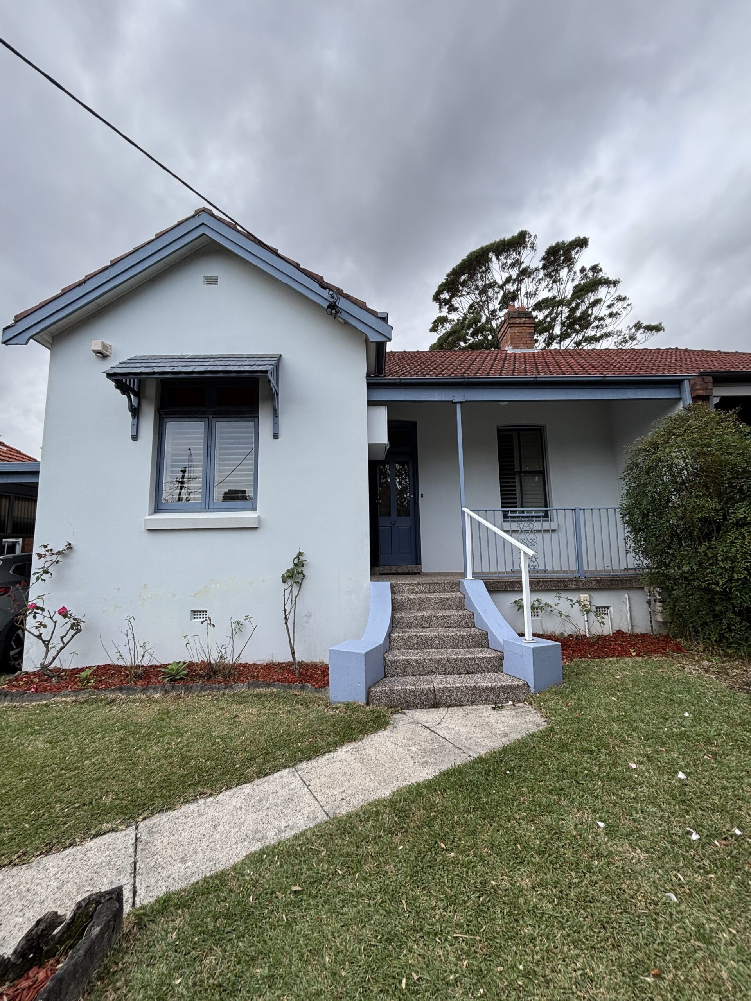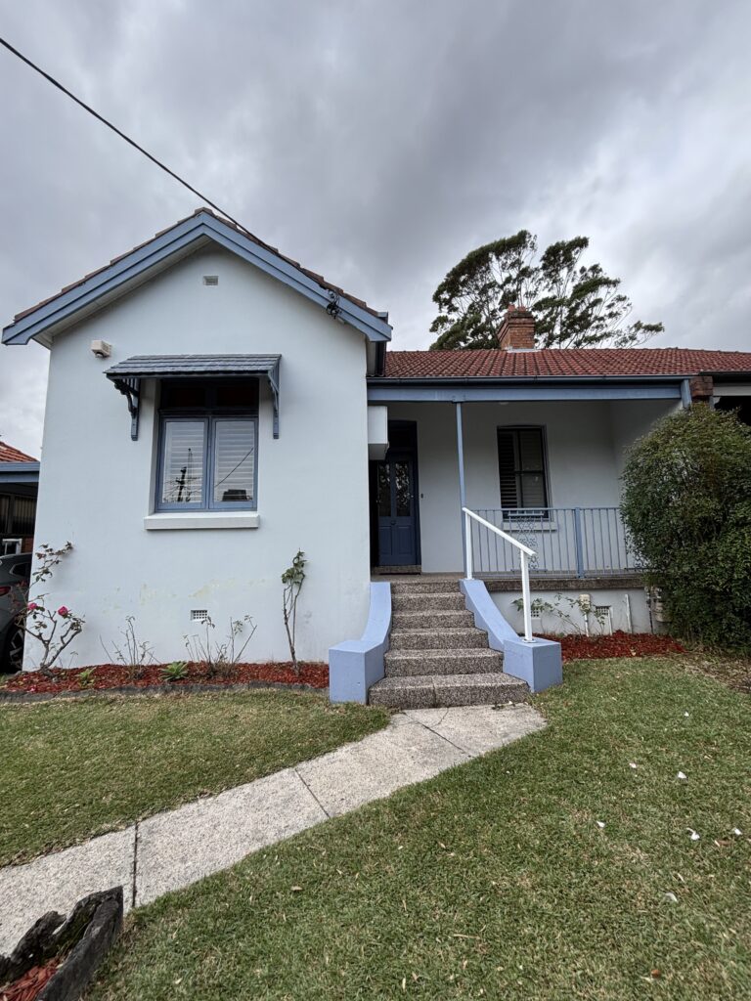
My latest project is underway, with this Chatswood semi renovation scheduled to begin this week. Come with me behind the scenes – today with the before shots of the home, and also as an ongoing series throughout the semi renovation.
The goal is to renovate to rent, with a focus on increasing both rental income and its bank valuation (I’m estimating a $700,000-$1 million uplift!)
Ok, ready to see some before shots?
Why this semi is getting a makeover
The home was built in 1910, with an extension added at some point after the 1950s (it’s hard to tell). However, those renovations are dated and the vinyl flooring is discoloured and warped.
So here’s what needs renovating:
- Kitchen (including flooring)
- Linen cupboard – needs replacing and for something more functional
- Bathroom
- Laundry room is massive and we’re missing out on a huge value add of a second bathroom.
- Outdoor toilet – enough said.
The biggest opportunity is adding a second bathroom. To go from a 4 bedroom / 1 bath home to a 4 bedroom / 2 bath home is massive. Plus, it’s much more functional for a large family.
Condition is another big one.
With the enormous costs of Sydney real estate, today’s home buyers have to be double income (or one VERY well paid executive) who not only have and make a lot of money, but are also extremely time poor. That means most buyers looking for this type of property want something move-in ready.
Same goes for renters.
So the goal here is to increase it’s bank valuation with added features and a better condition, while also appealing to tenants so we can get higher rental income.
Scope of this Semi Renovation
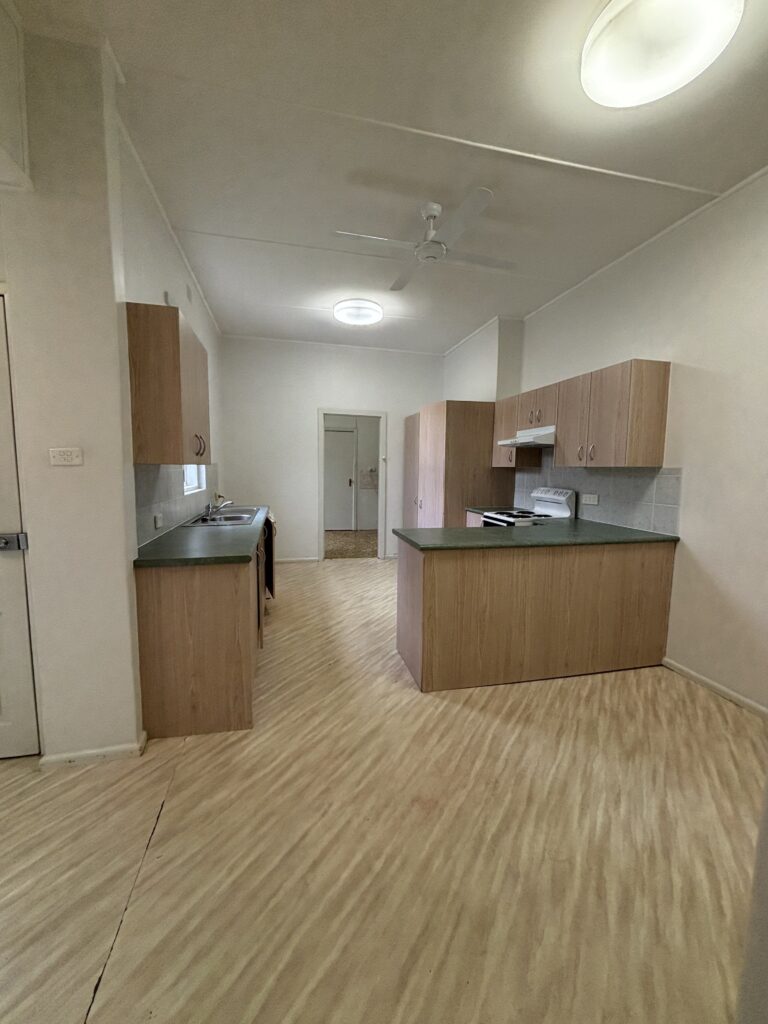
Kitchen
The kitchen will have a full renovation, with new IKEA cabinetry, appliances and tiled floors (bye bye, vinyl!)
The layout won’t change too much but instead of a clunky peninsula island breaking up the flow to the back of the house, we’ll stick with a galley style.
We’re also changing the location of the fridge, so it’s closer to the living room. This is a function I prefer for easy access of family member’s coming in to grab a drink, leaving the cooking space free.
We’re upgrading the IKEA cabinetry with under cabinet lighting, tucked away appliances and contrasts (two-tone cabinetry and mixed handles).
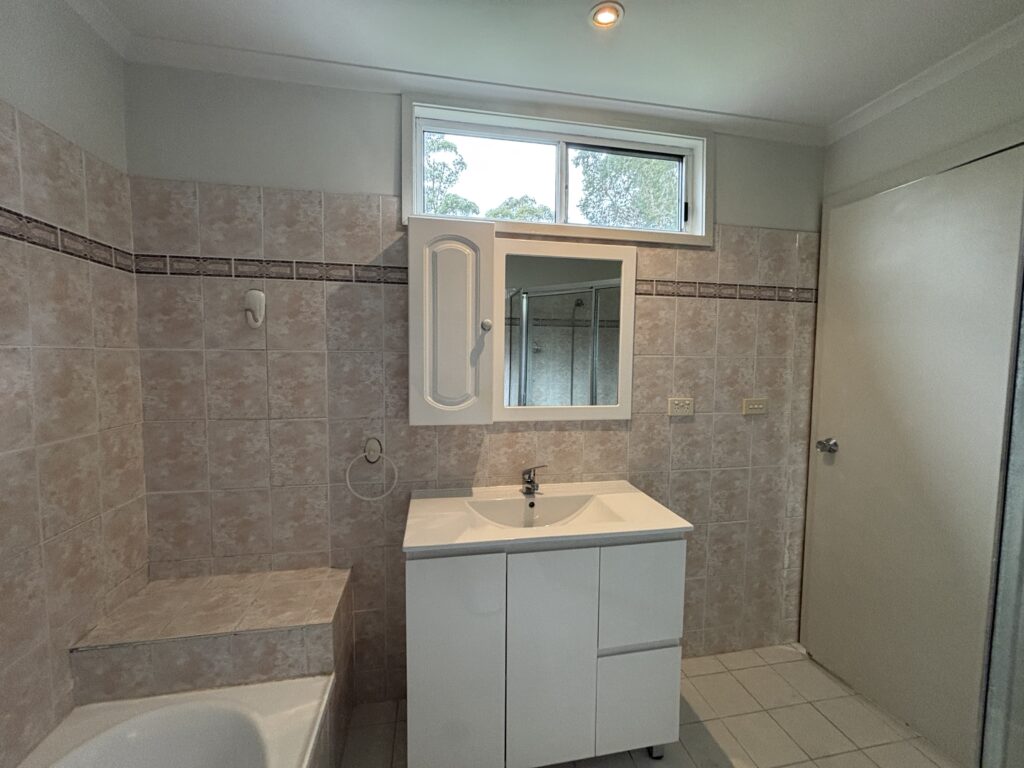
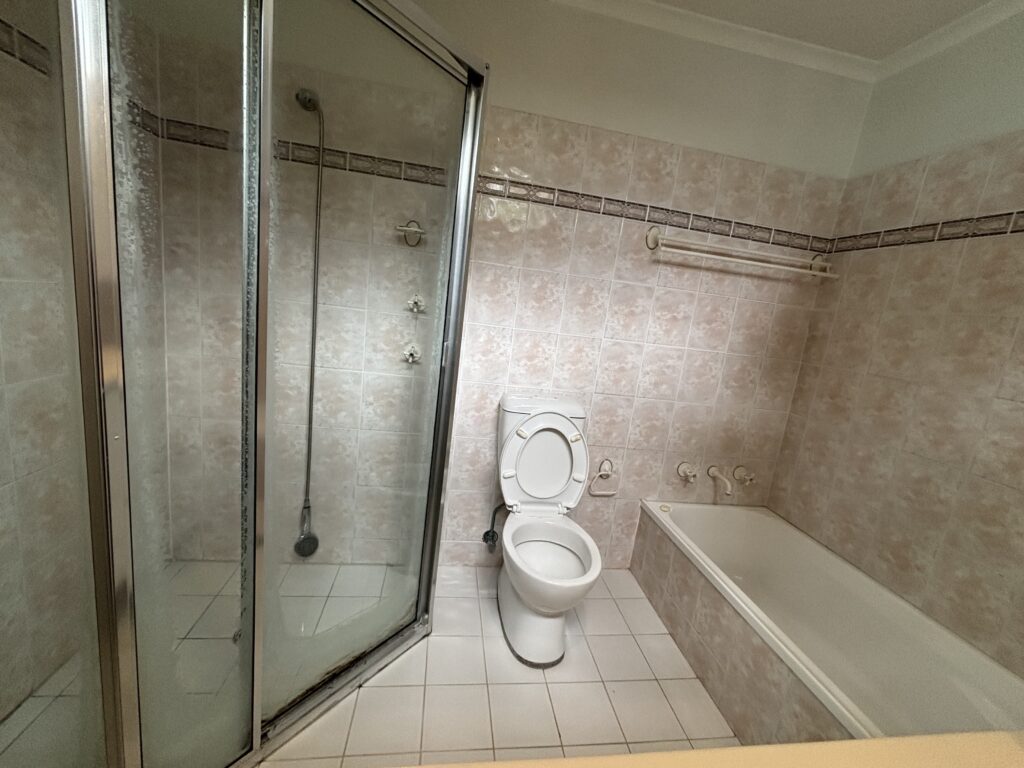
Bathroom 1
The existing bathroom will also get a cosmetic renovation, with small layout tweaks.
We’ll be getting rid of the separate shower, opting to combine the bath and shower. It’s a small space, so we’d prefer to move the vanity to the shower’s current position, for a streamlined layout.
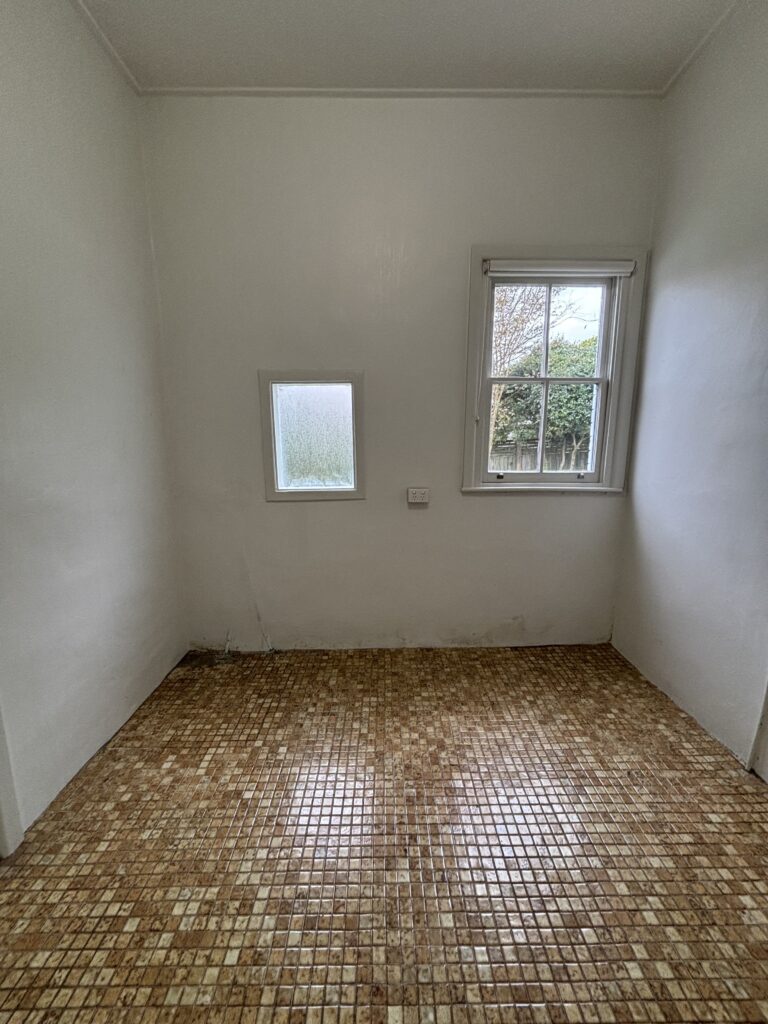
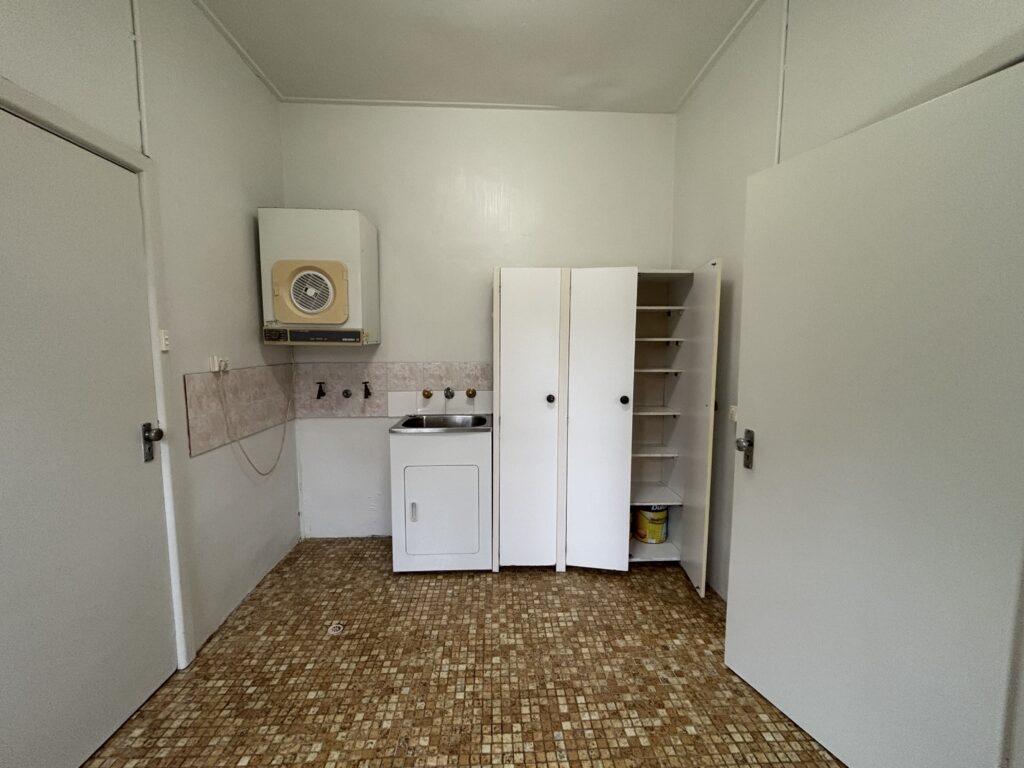
Laundry and New Bathroom
The laundry room is already a large space and adding a second bathroom will increase the home’s livability and value.
We’ll be adding a shower, large vanity and a toilet, while enclosing the laundry space.
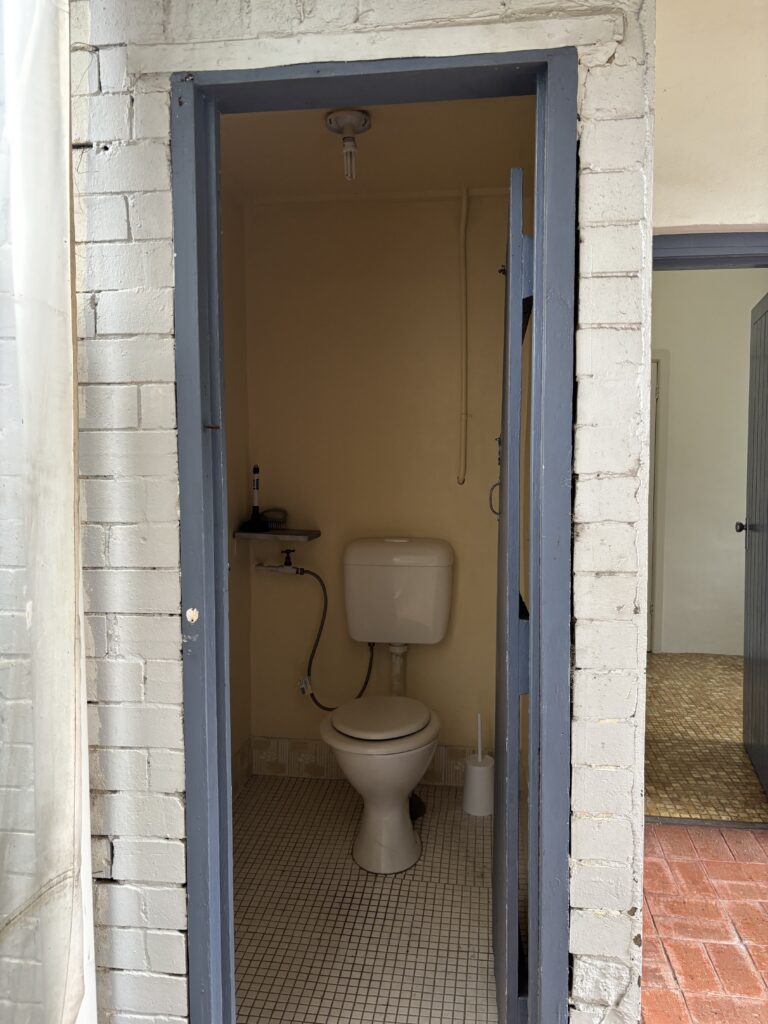
Oh, and there’s an outdoor toilet, which we’ll be giving a cosmetic makeover and adding a proper door. Outdoor toilets aren’t always the ideal but we’ll make it a little bit more enjoyable to use.
What’s coming next
We start demolition this week. We’ve submitted the CDC application to Willoughby Council for the second bathroom addition so timelines are a little TBA until we get approval. At the moment, we’re anticipating finish all renovations in August.
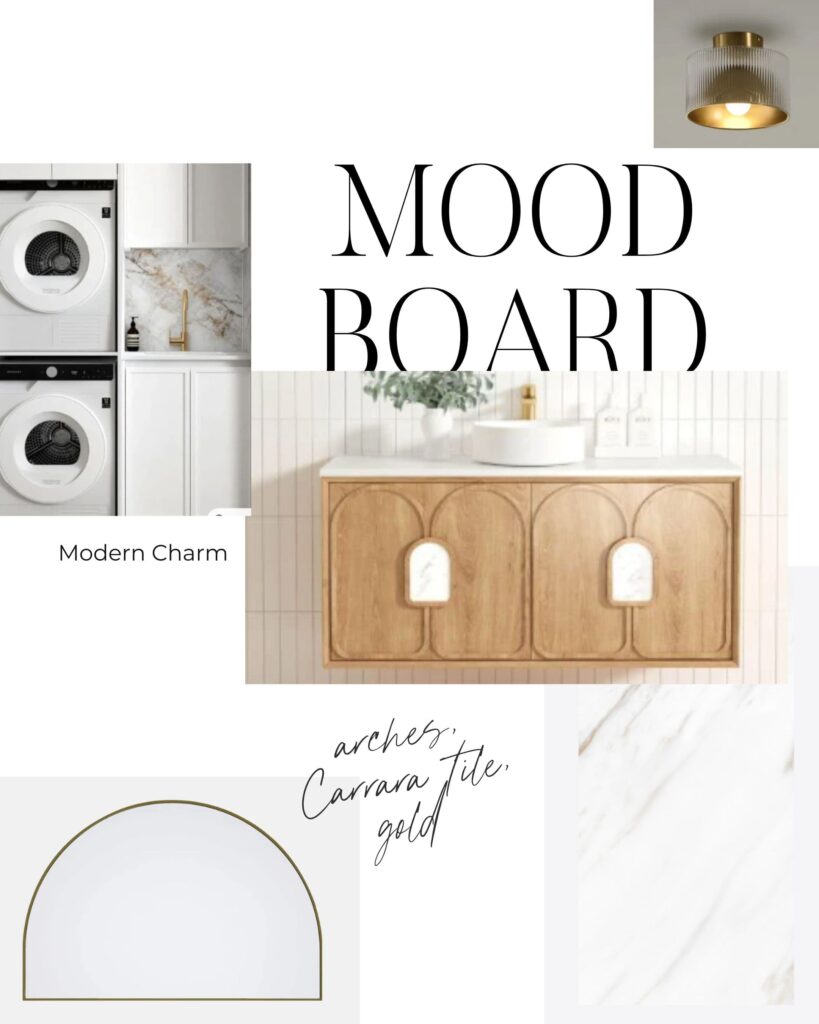
As for the design, we’re trying to keep it timeless. The biggest mistake I see with semi renovations is when the home’s original time period is completely ignored. Too many times we see cold, lifeless modern renovations when there is SO much charm in the original home!
So we’ll be using Carrara marble-look tiles, subway tiles, gold tapware and some Art Deco arches. You’ll definitely want to stay tuned for the before and afters!
Follow the renovation in real time
If you want to see ALL the progress updates, behind the scenes decisions and before and afters, follow along on Instagram.
Thinking of renovating a semi?
Pre-sale and investment-focused renovations are my specialty. I’d love to chat more about your specific home and what results we can achieve.
