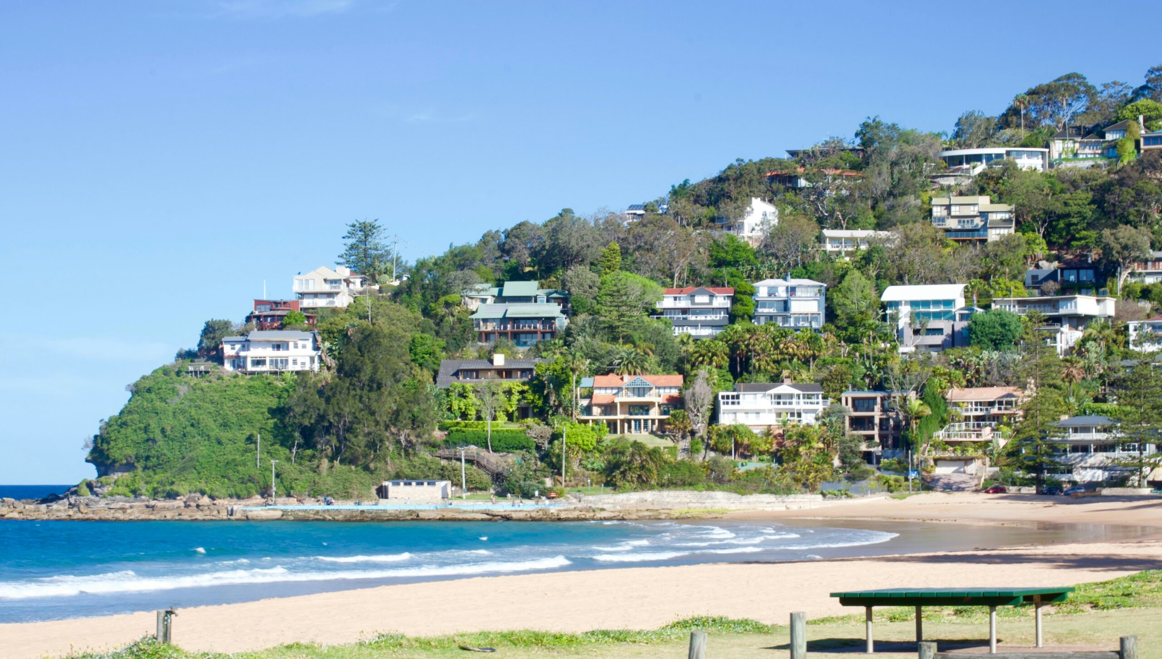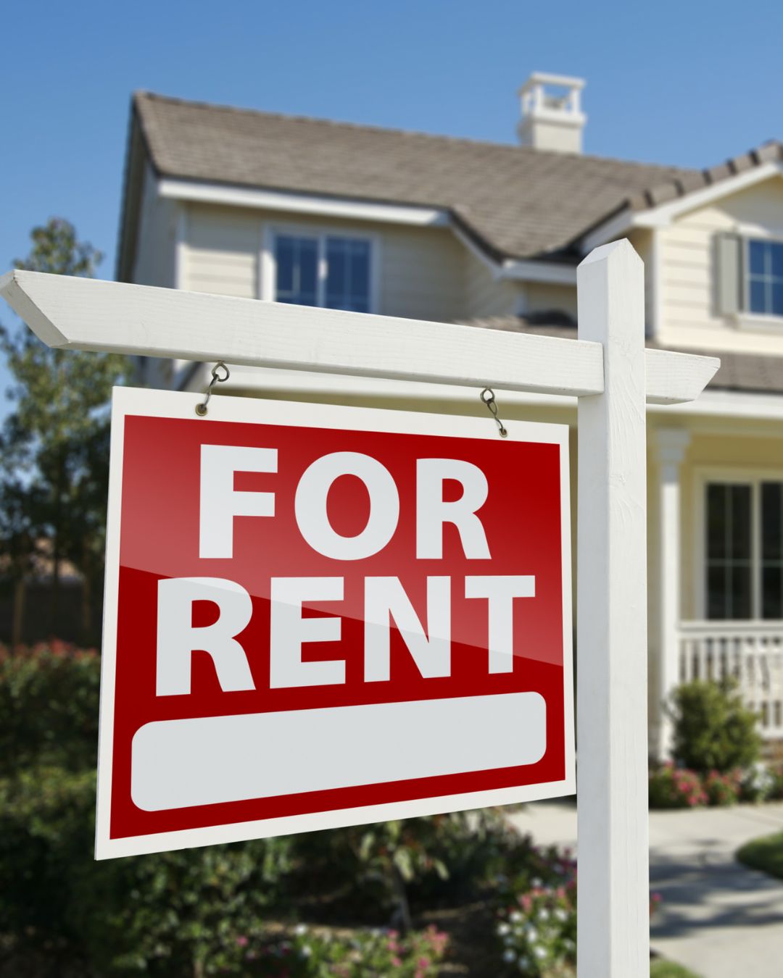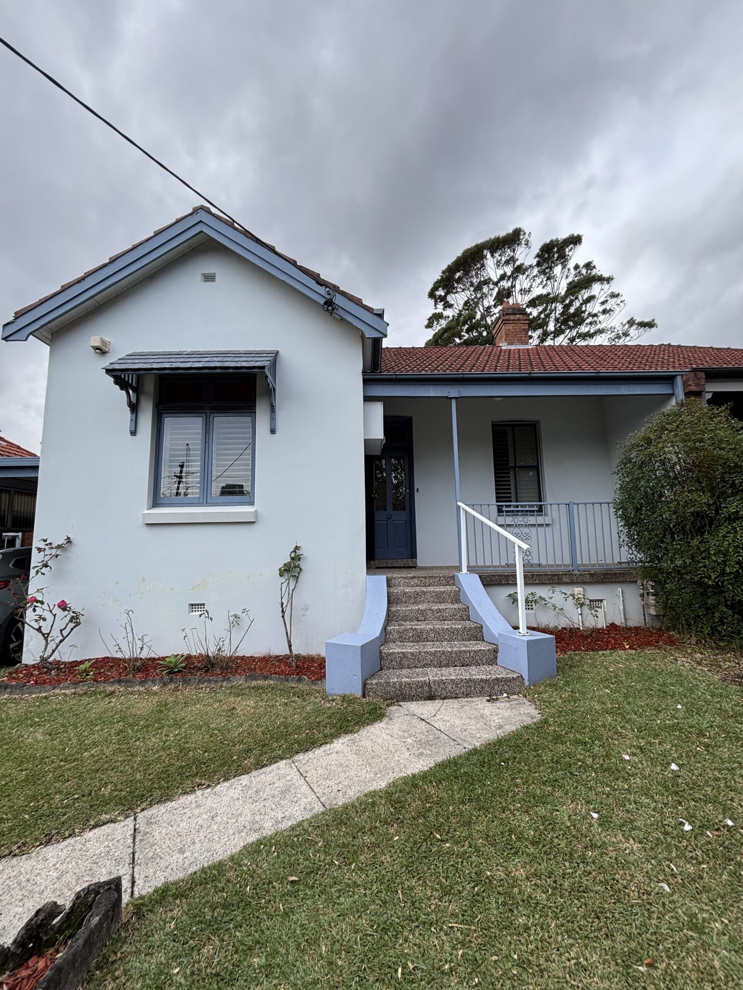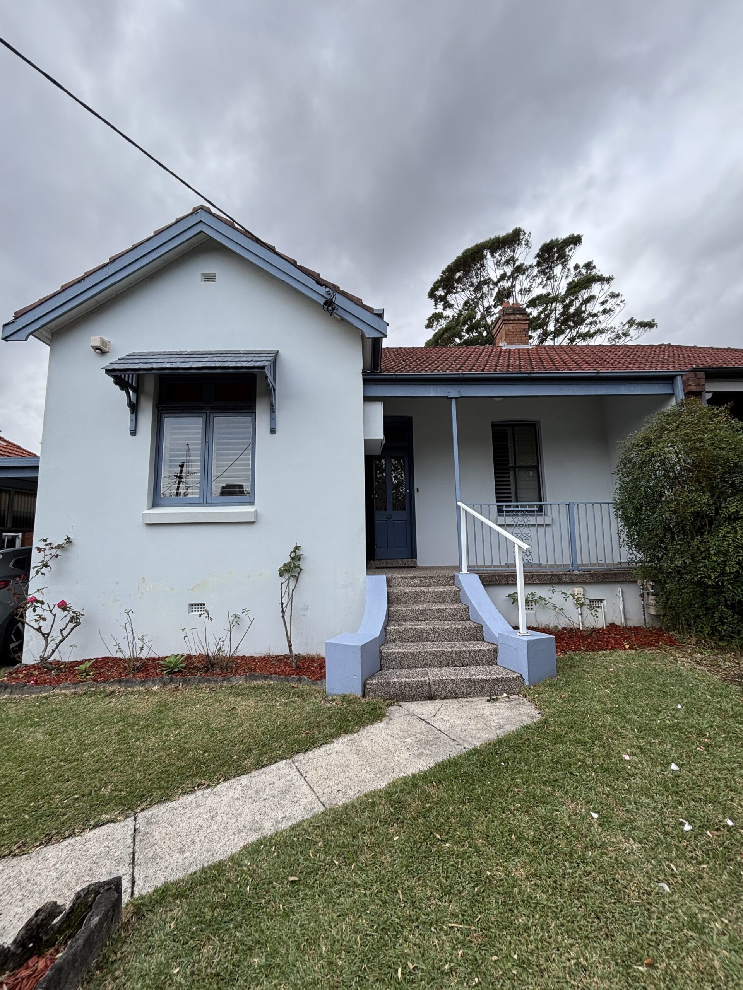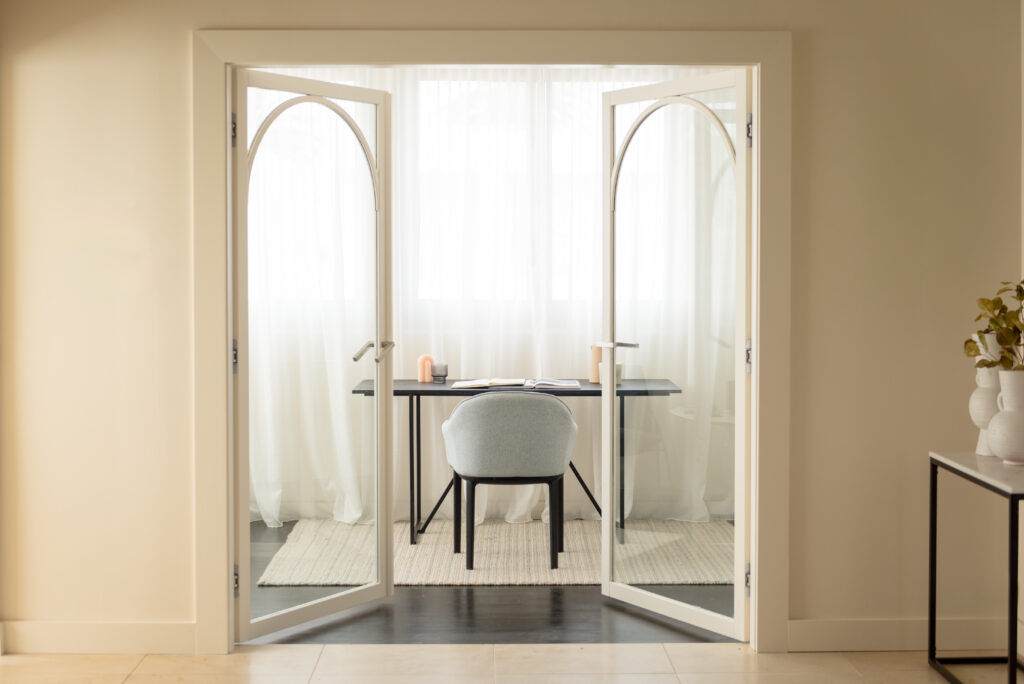
My latest pre-sale renovation is finally on the market – 88 Clareville Avenue in Sandringham NSW 2219 is officially for sale!
This 5 bed / 3 bath beauty has come a long way (you can see the before and progress posts). And I have to say, I’m quite proud of this house.
Check out the after photos below.
Curb Appeal
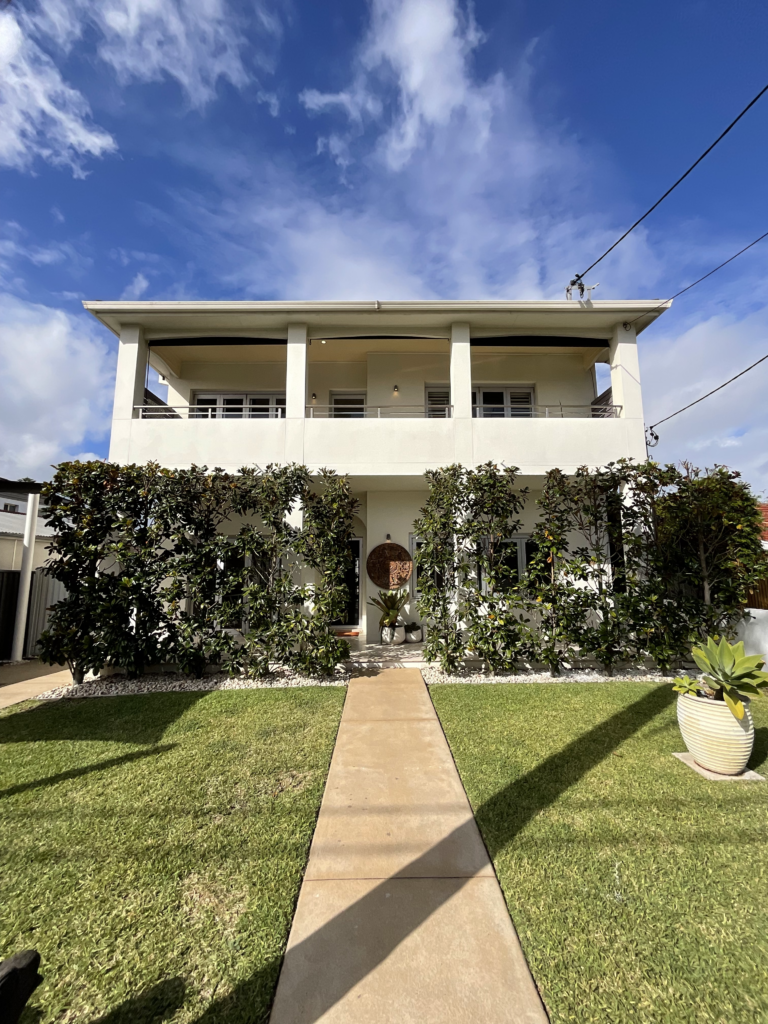
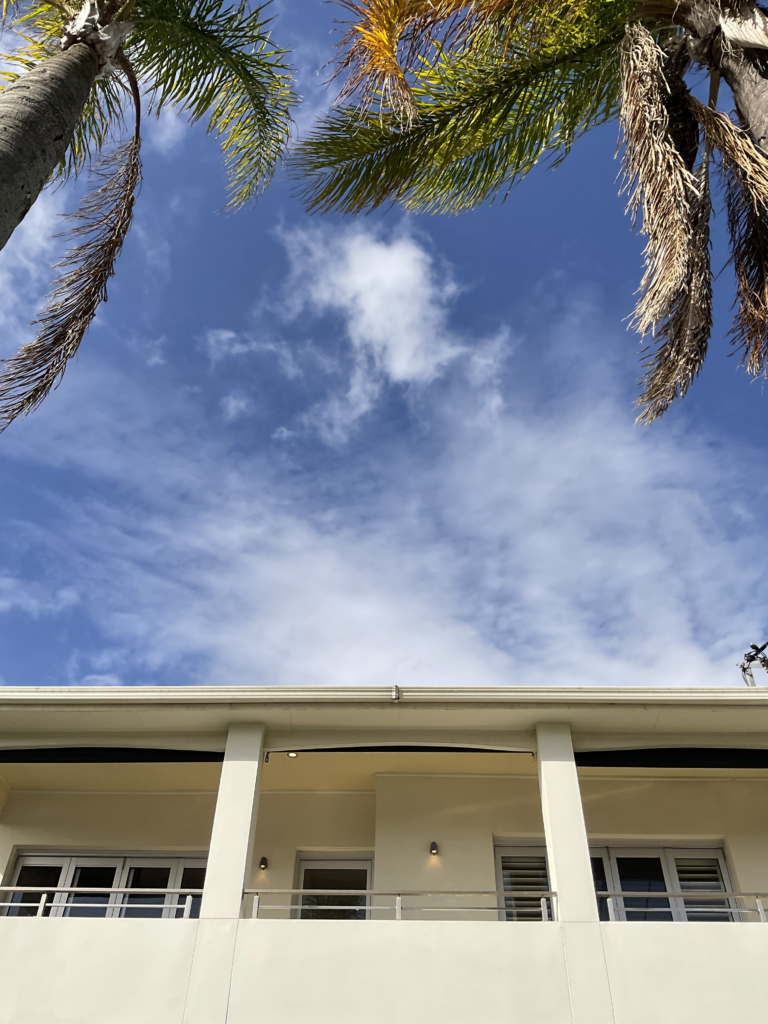
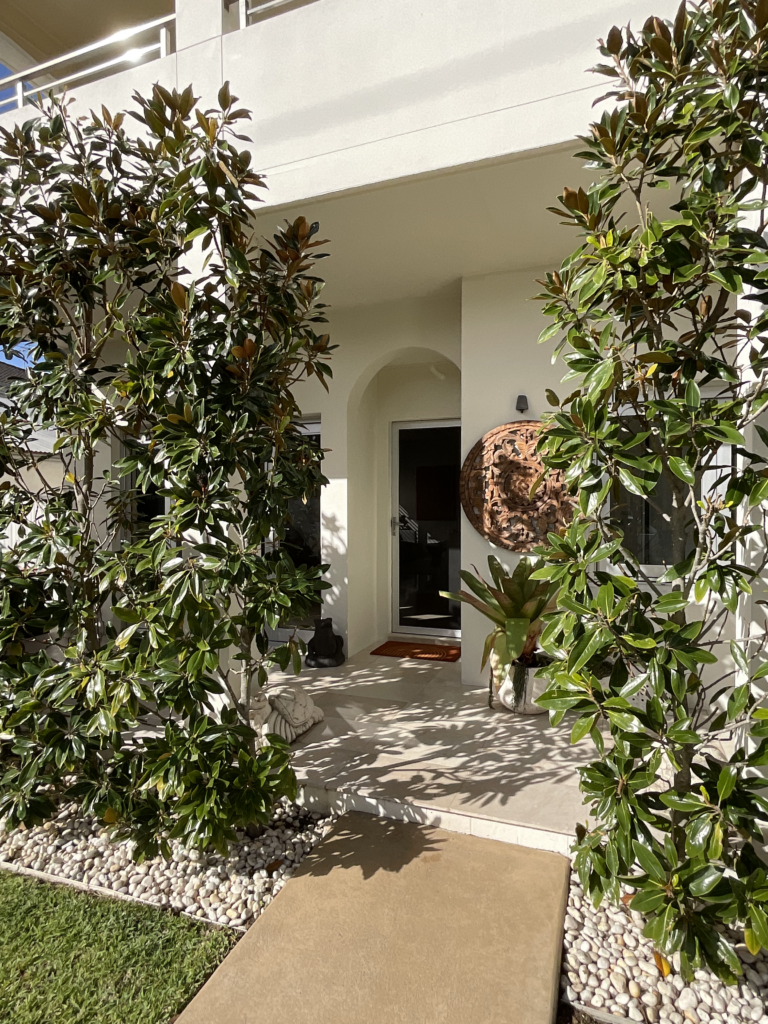
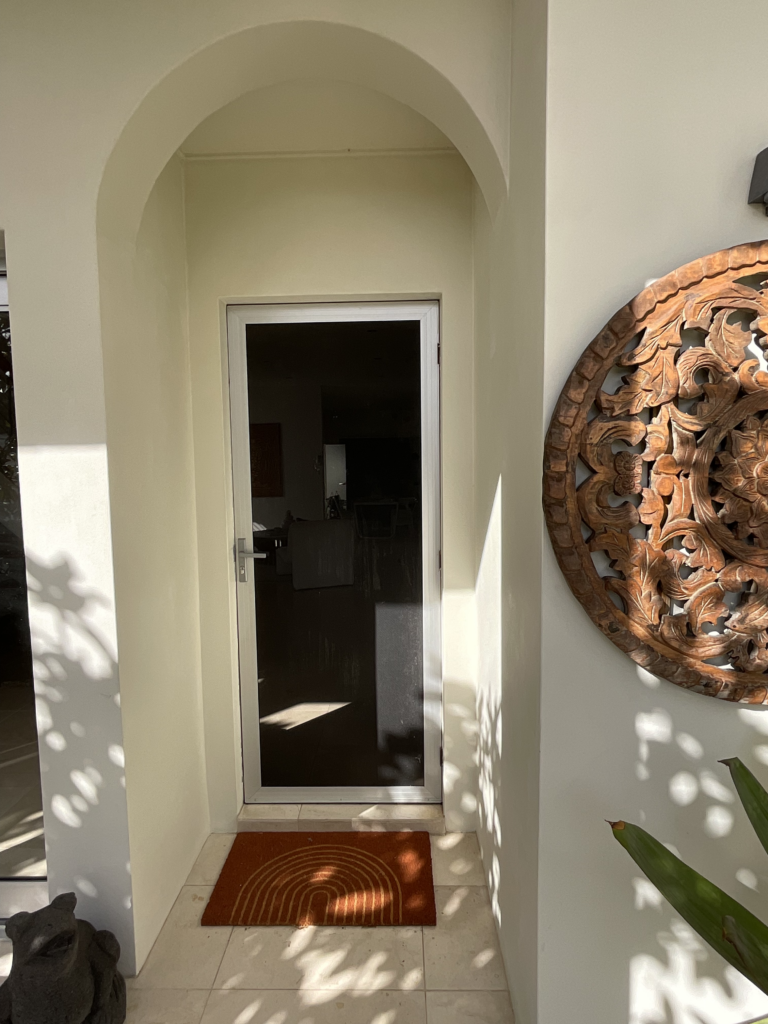
The house already has beautiful curb appeal. And with two storeys, it’s quite impressive from the street.
A couple features to note – there’s a stone wall and manual driveway gate providing security for a dog or children playing in the front. The driveway can fit multiple cars (including down the side of the house if you remove the storage shed) and there’s even a sunshade to provide cover for a car.
In the front of the house, there are beautiful magnolia trees that provide shade and privacy and also cast such a beautiful light and shadows in the afternoon. It should give you a hint that you’ll find a very peaceful and provide home inside.
As for renovations, we didn’t do much to the outside besides an exterior wash and window cleaning.
Living Room & Study Nook
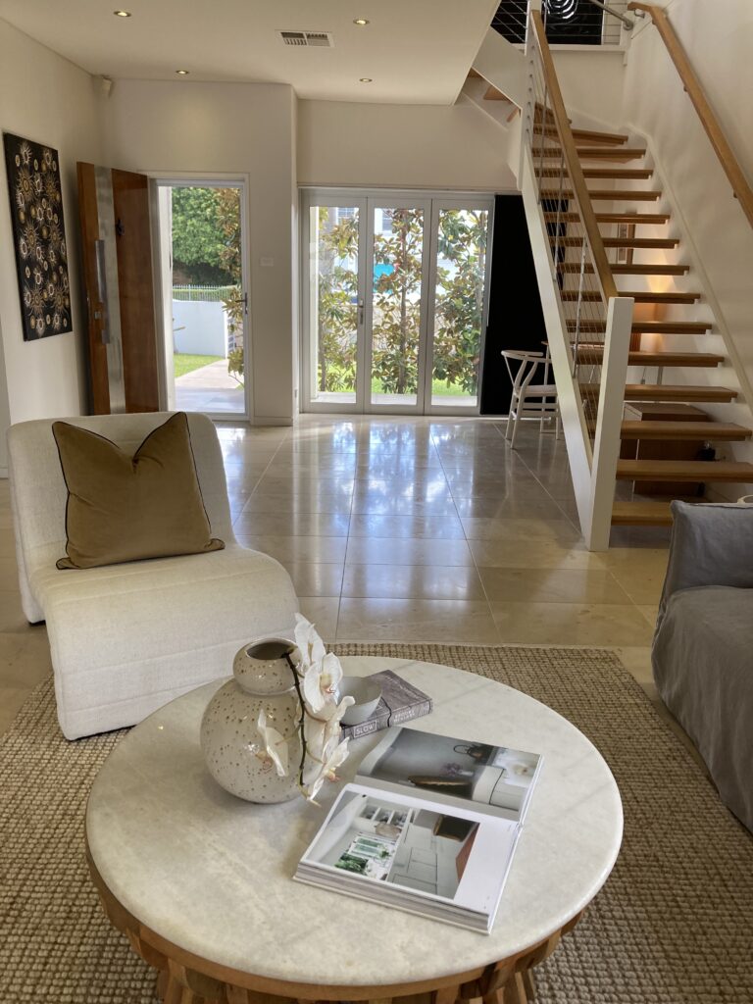
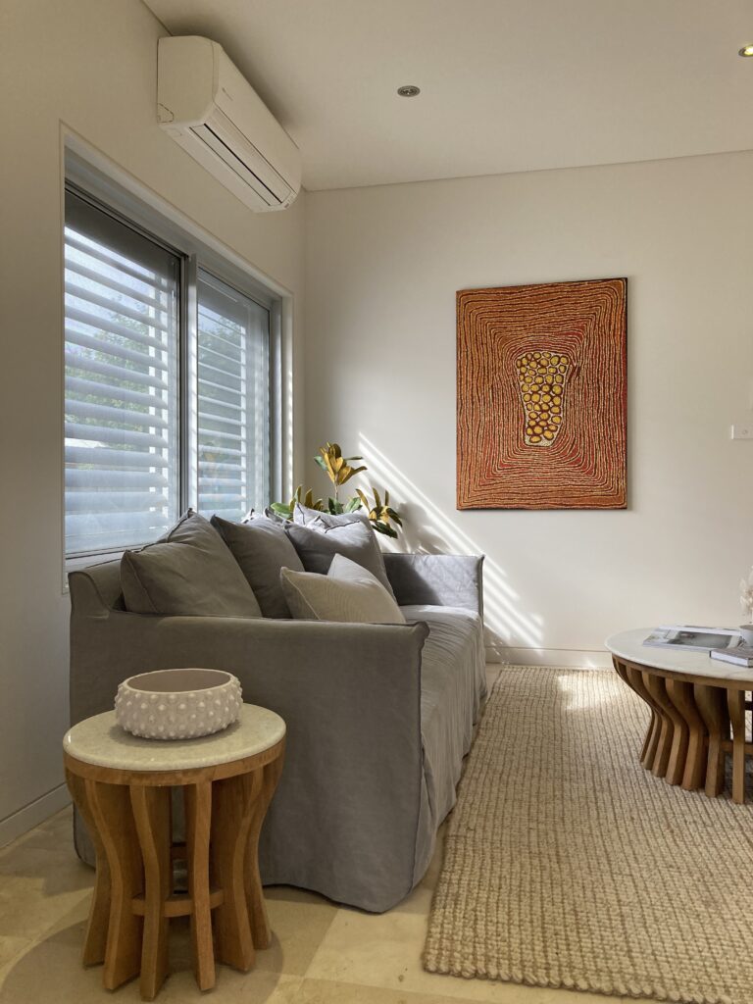
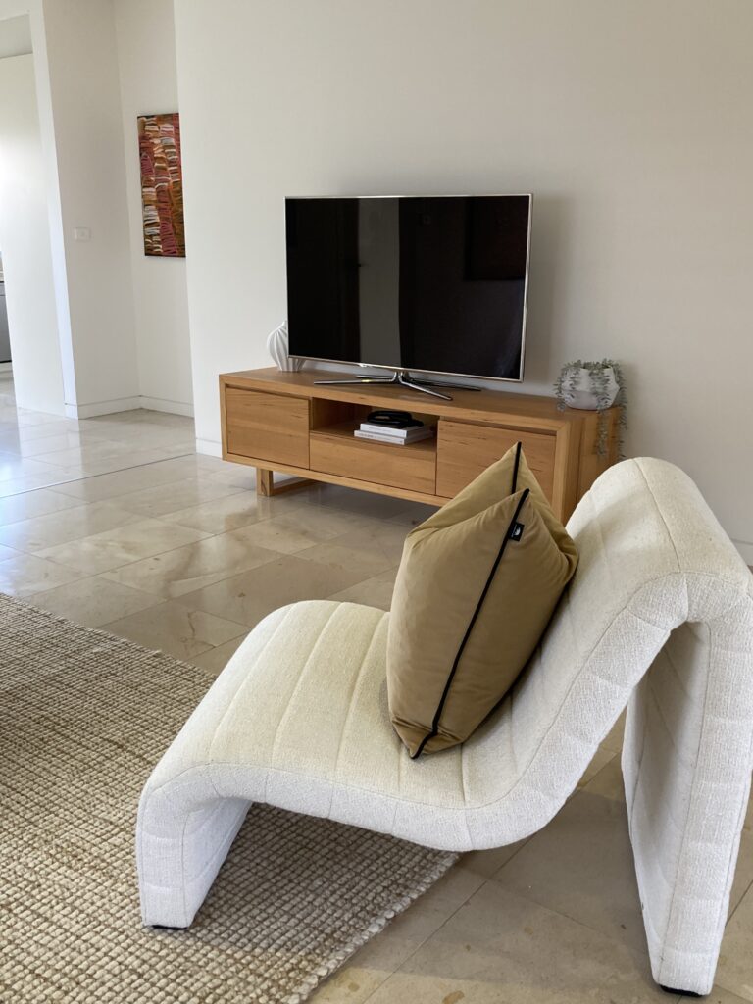
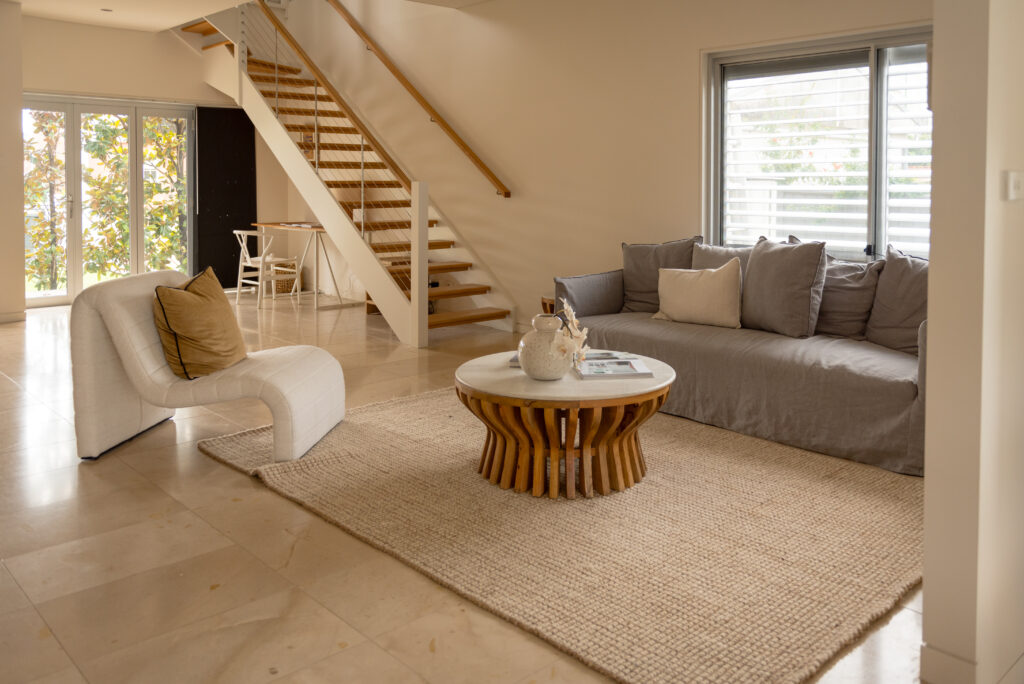
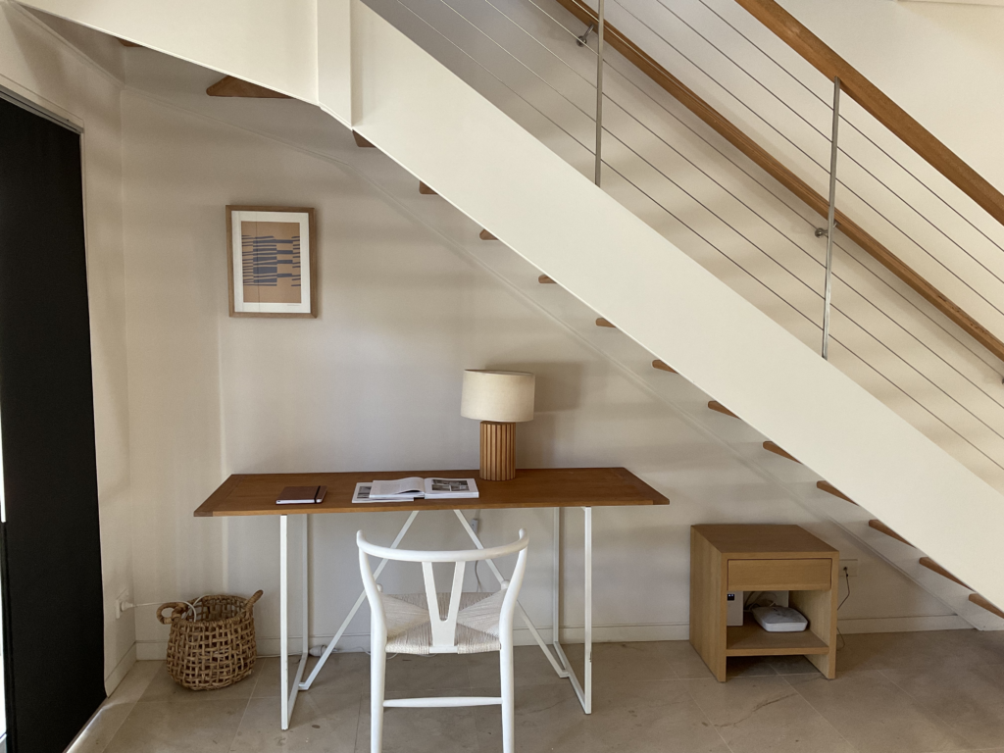
The home has an open floor plan with a large living space which can be divided up into multiple spaces. We chose to style under the stairs as a study nook. That space could also be great for a console to drop keys and the mail or even for a reading chair.
This space gets a lovely afternoon light and the magnolia trees cast beautiful shadows on the tile floor. The window by the couch also casts a beautiful light.
There are two staircases in this home and the first one is just off of the living room, leading to the front of the house.
Off the living room are two downstairs bedrooms, a bathroom and then leading to the back of the house is the dining and kitchen.
All this space needed was a fresh coat of paint.
Kitchen & Dining
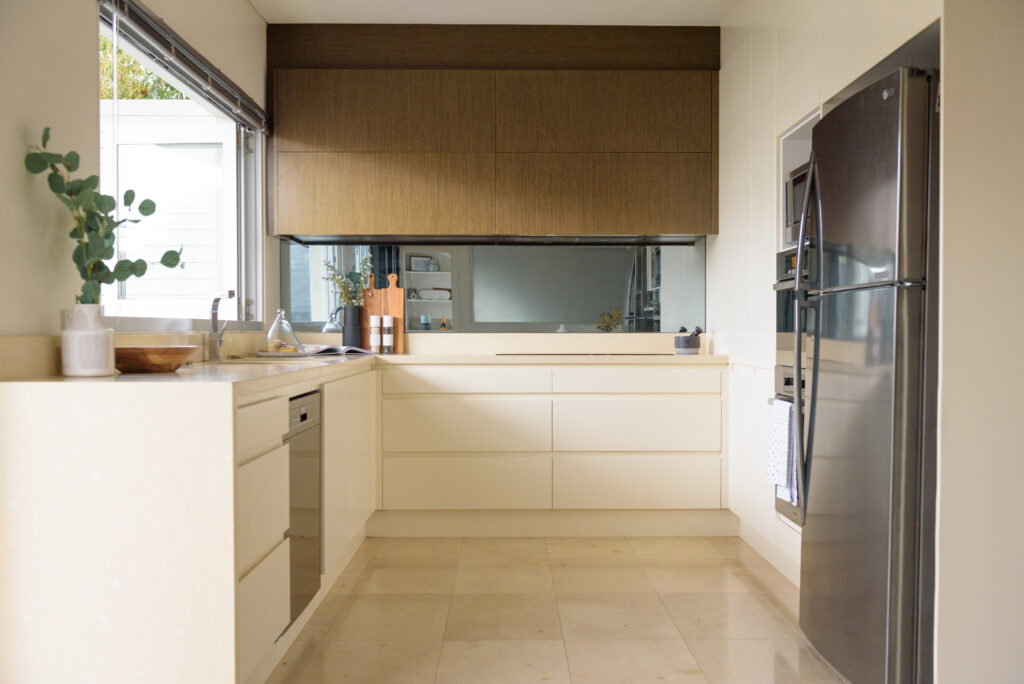
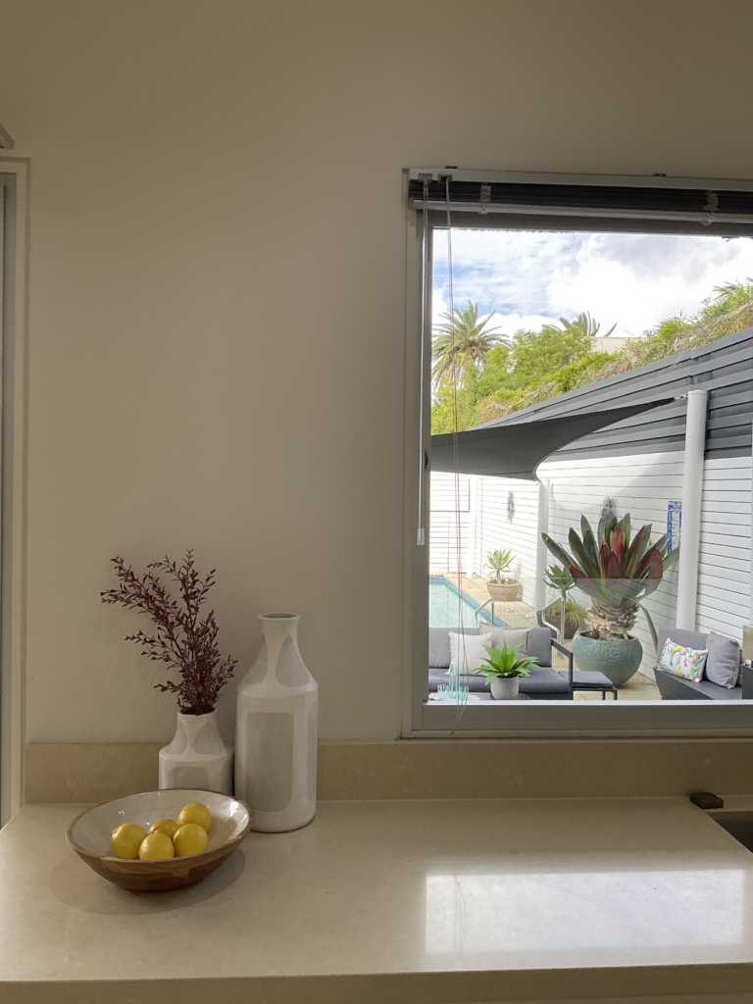
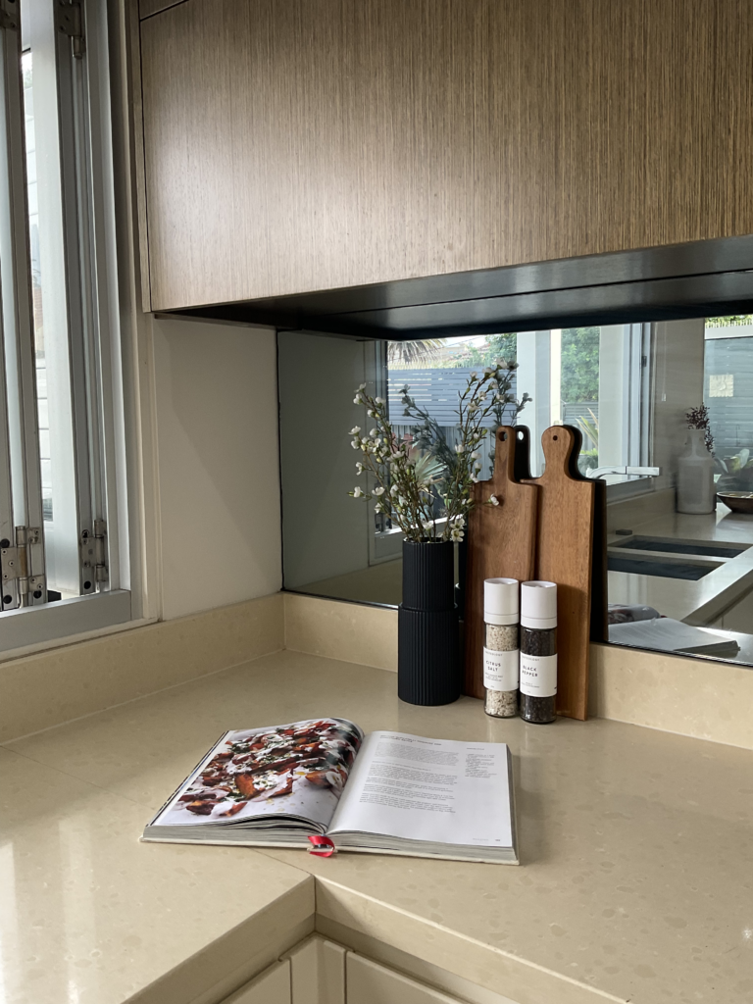
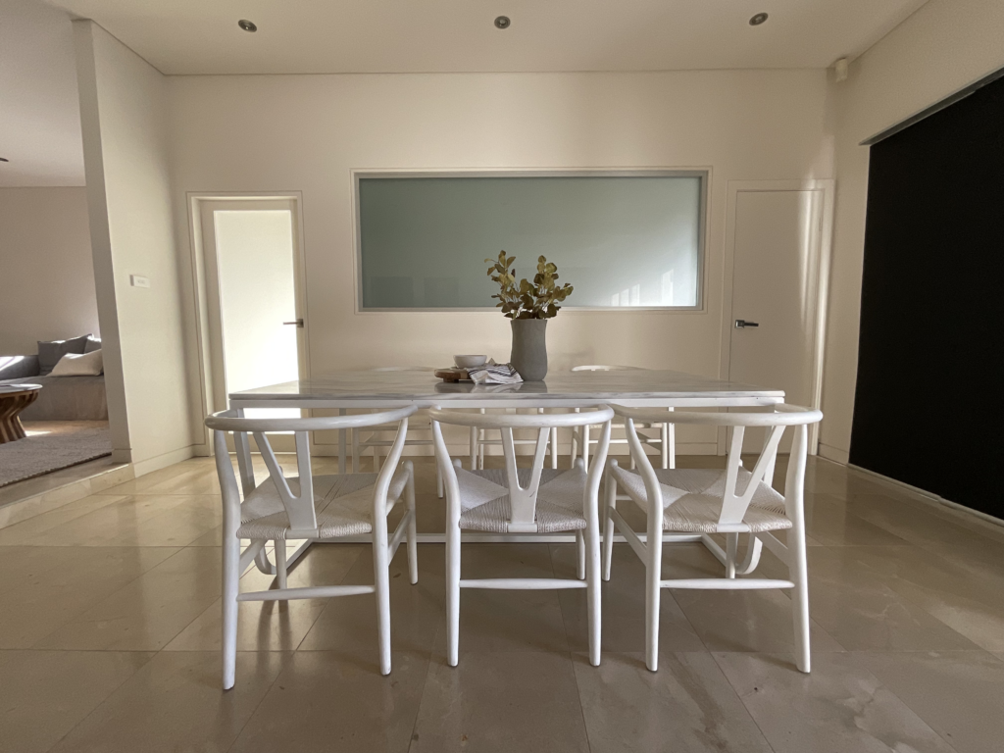
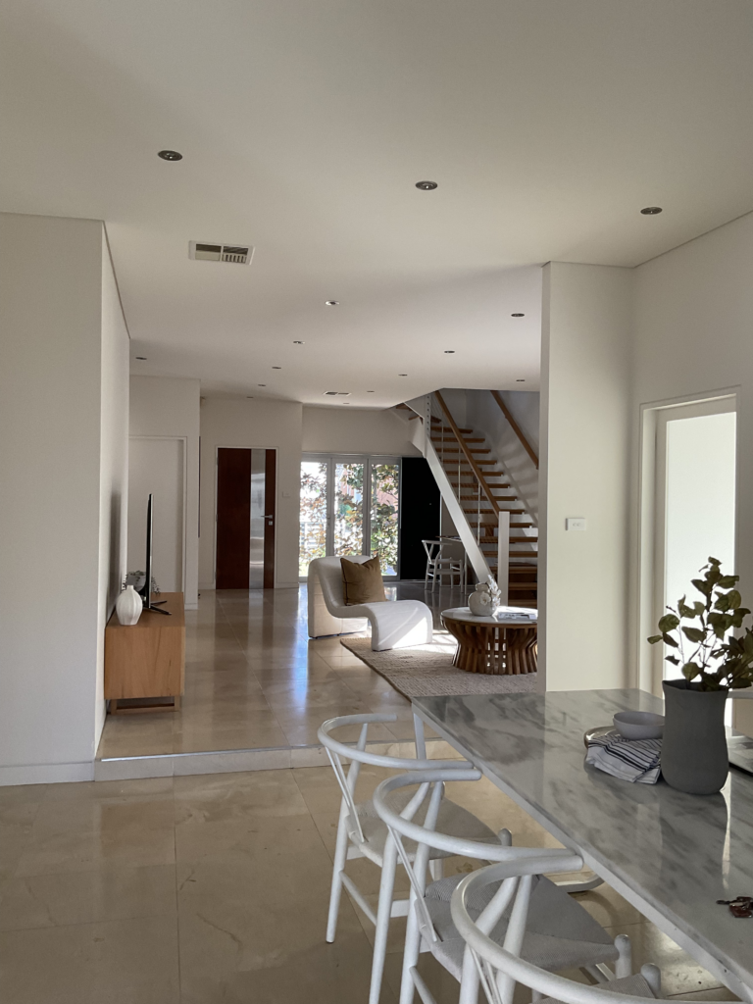
Flowing from the living room is the dining area with the kitchen just off the side. The kitchen is a good size with lots of storage, double Miele ovens and a Smeg dishwasher.
Just off the dining area is the pantry, as well as a door to the back staircase.
All this space needed was a fresh coat of paint and we added the second Miele oven (a steam oven).
Walk In Pantry
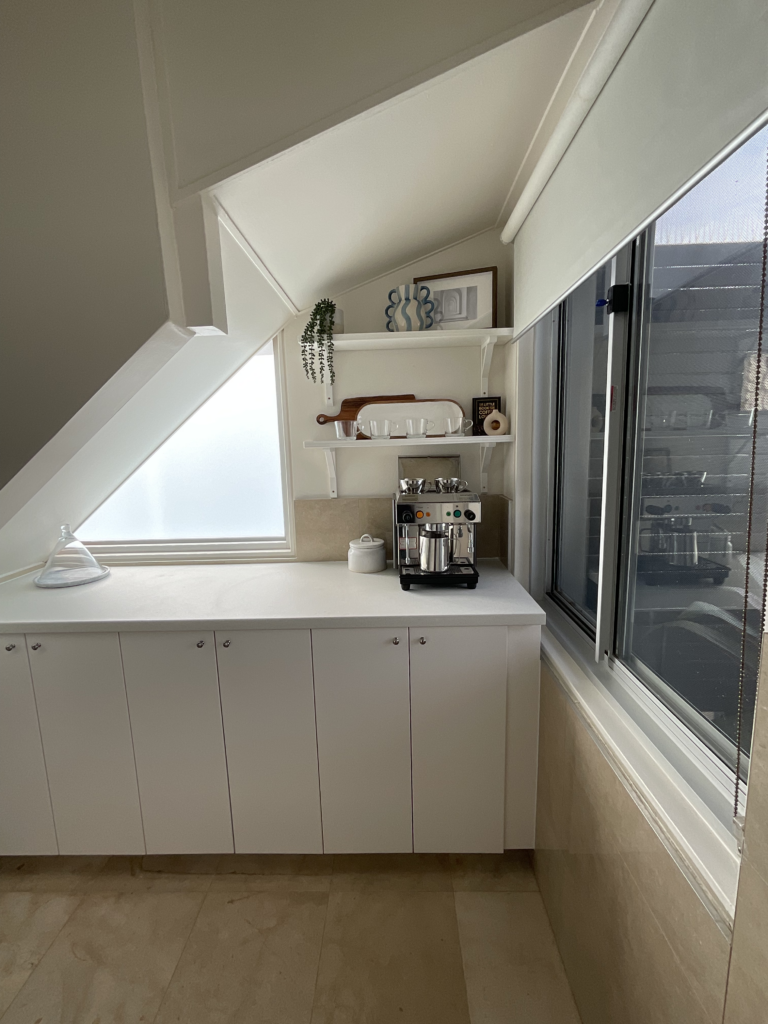
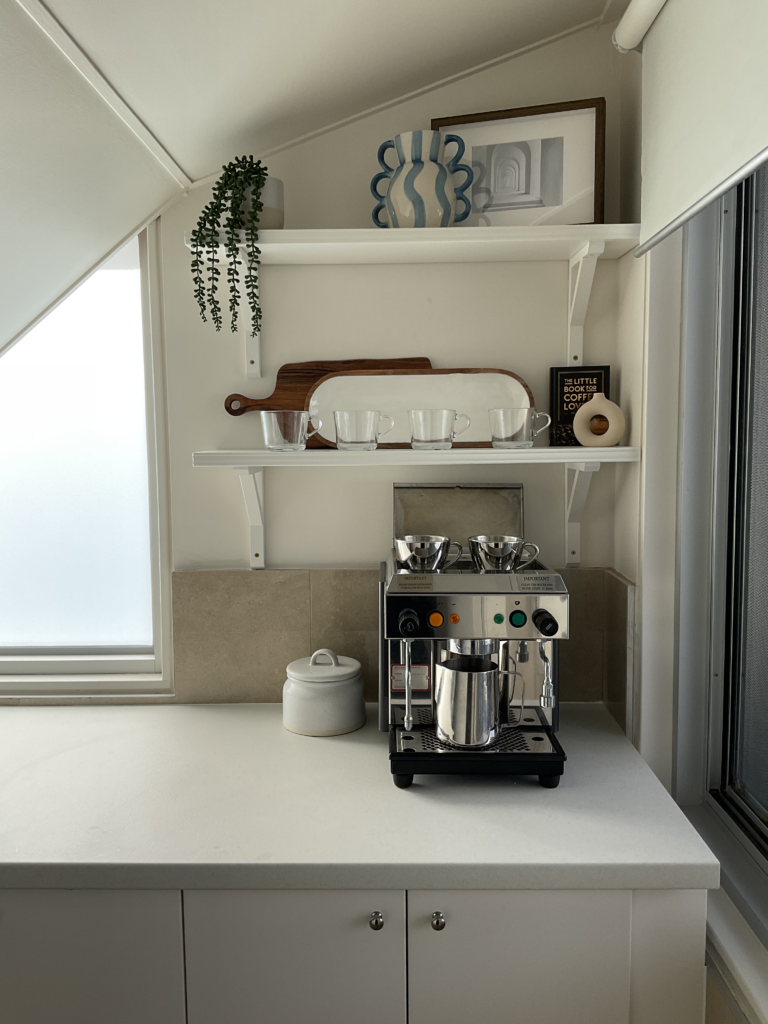
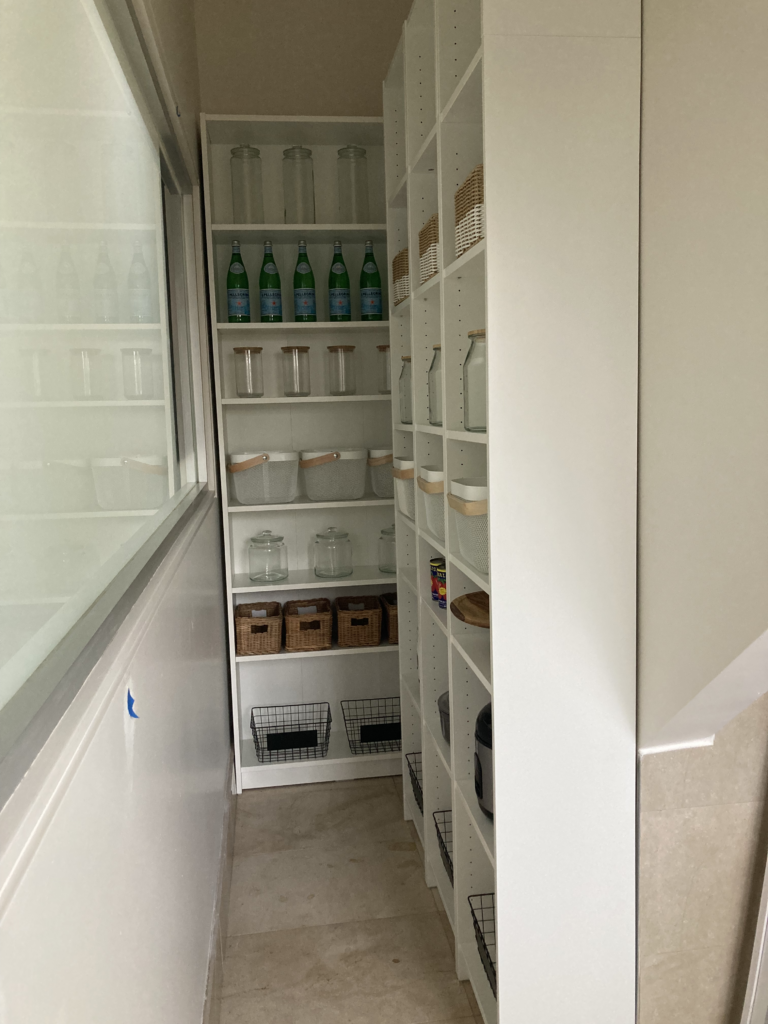
One of the biggest transformations was the pantry.
Previously, the space was used as storage, as well as for a dryer and surprisingly, a working bathtub.
It was an odd use of space. From my research, I could see that it could be utilised in a much better way.
That’s why I turned it into a walk in pantry with cabinets, a bench top for extra prep space, open shelves and then tall shelving for dry goods storage.
I styled the benchtop and open shelves as a coffee bar to showcase that it could be a great place to hide away often used appliances and keeping the benchtop spaces clear.
Downstairs Bedrooms & Bathroom
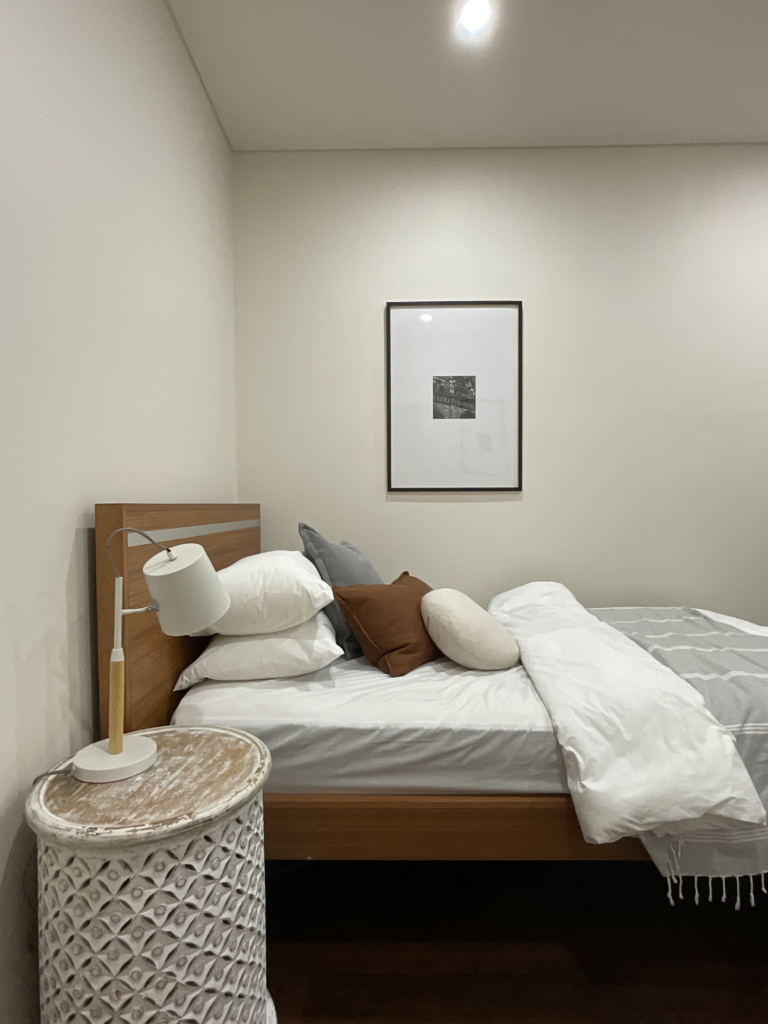
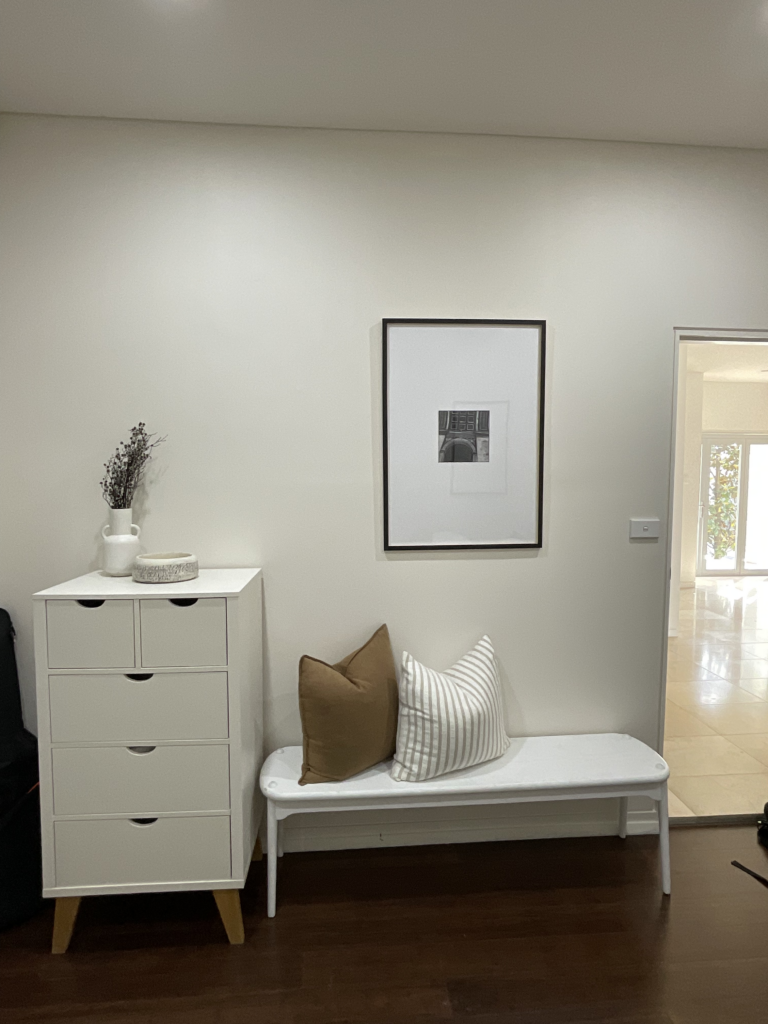
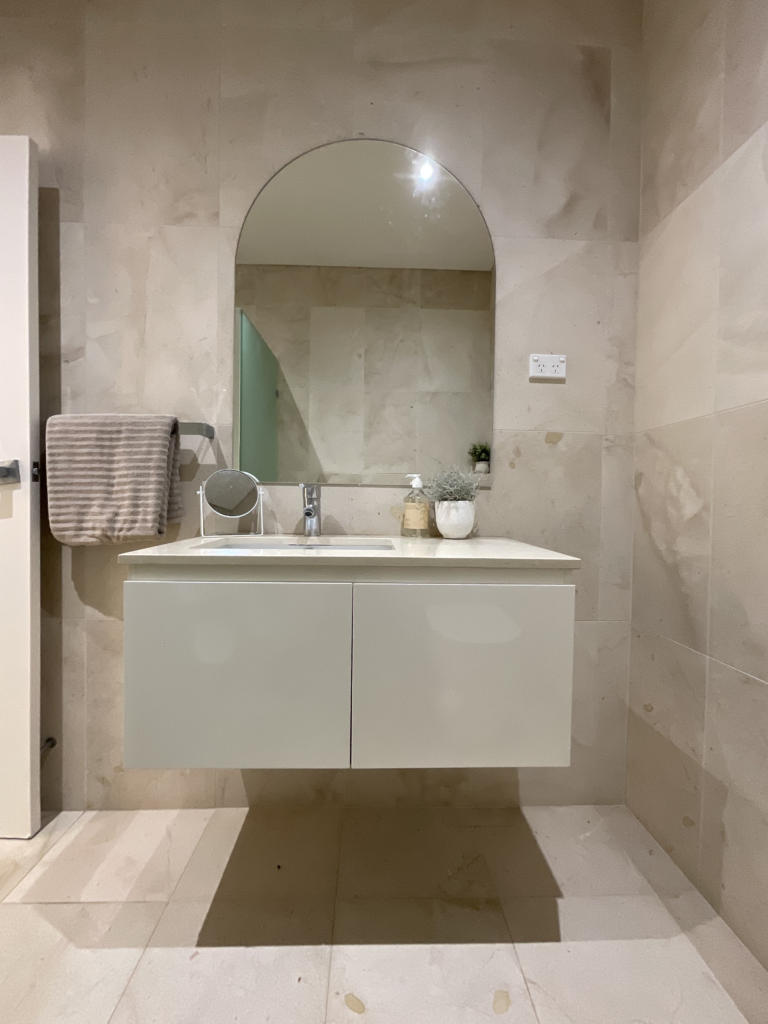
Rounding out the ground floor are two bedrooms (only one pictured), a full bathroom (pictured), and a powder room / laundry combo.
Both bedrooms are a good size and can fit a bed as well as dresser or study desk. Either can also be a great work from home space. The bedroom not shown also has a built in robe.
The bedrooms have a fresh coat of paint and the bathroom has a new arch shaped mirror.
Outdoor Space
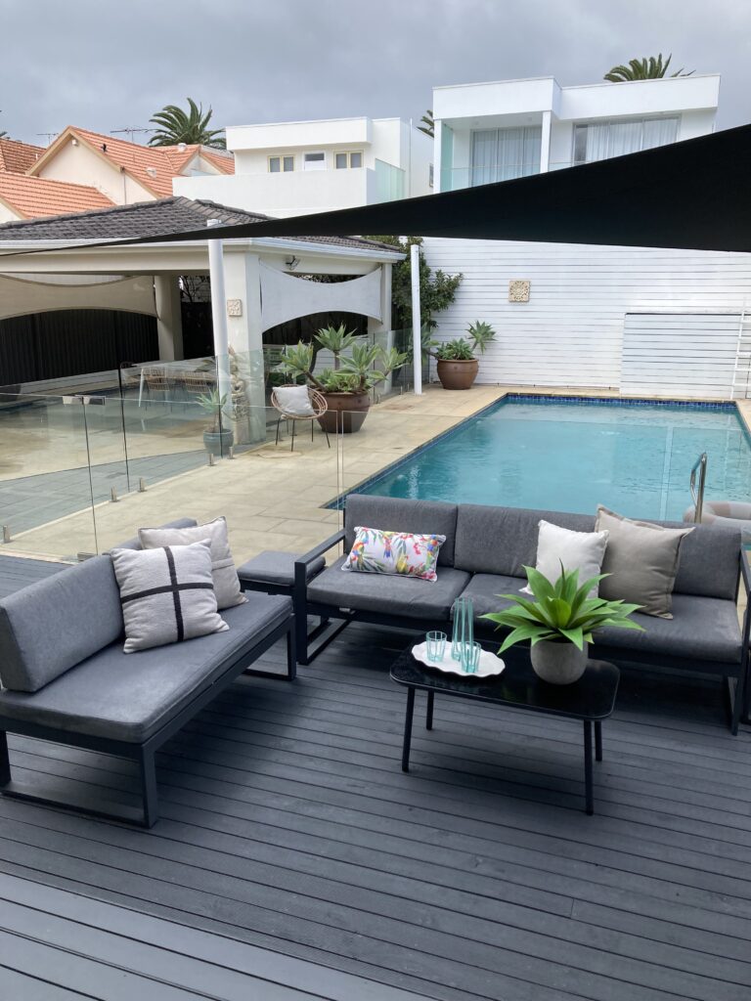
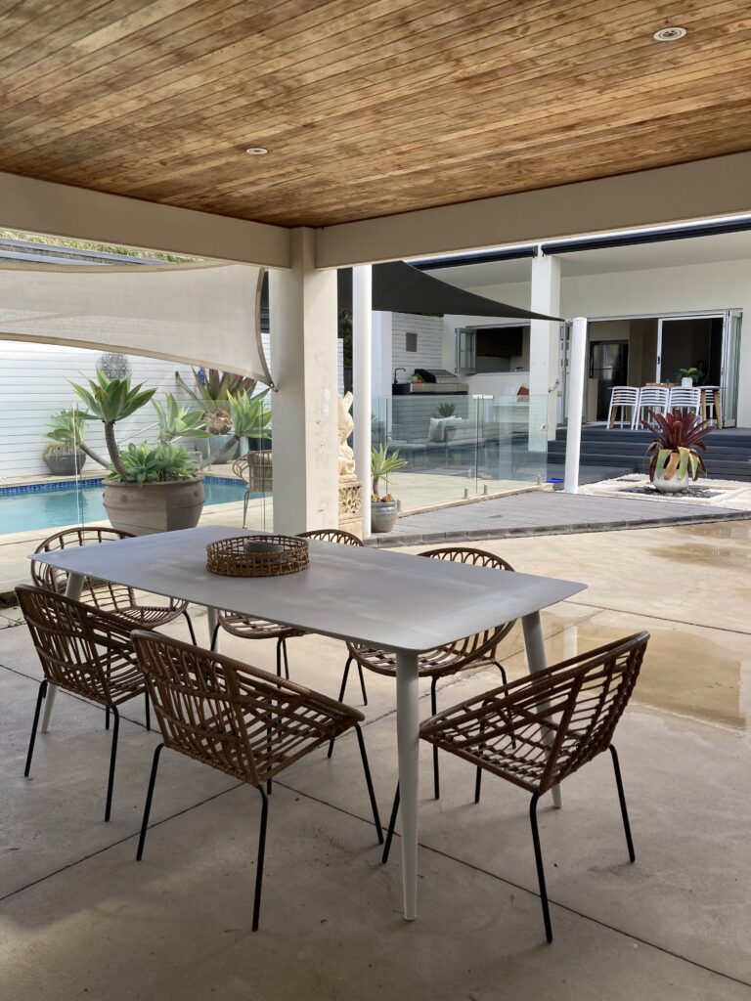
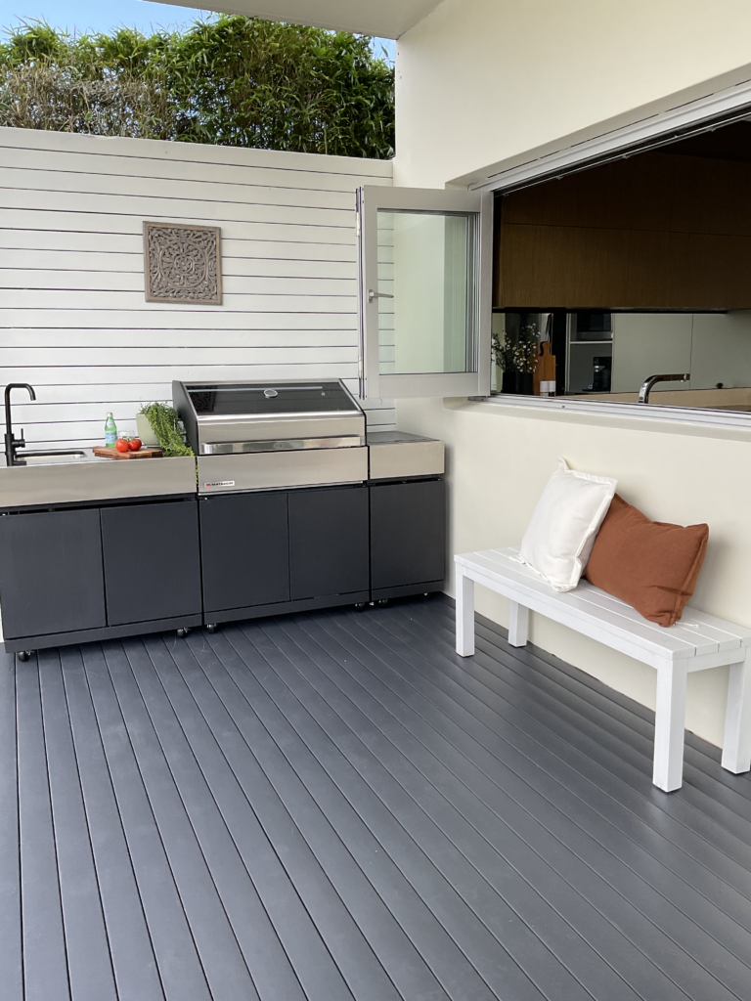
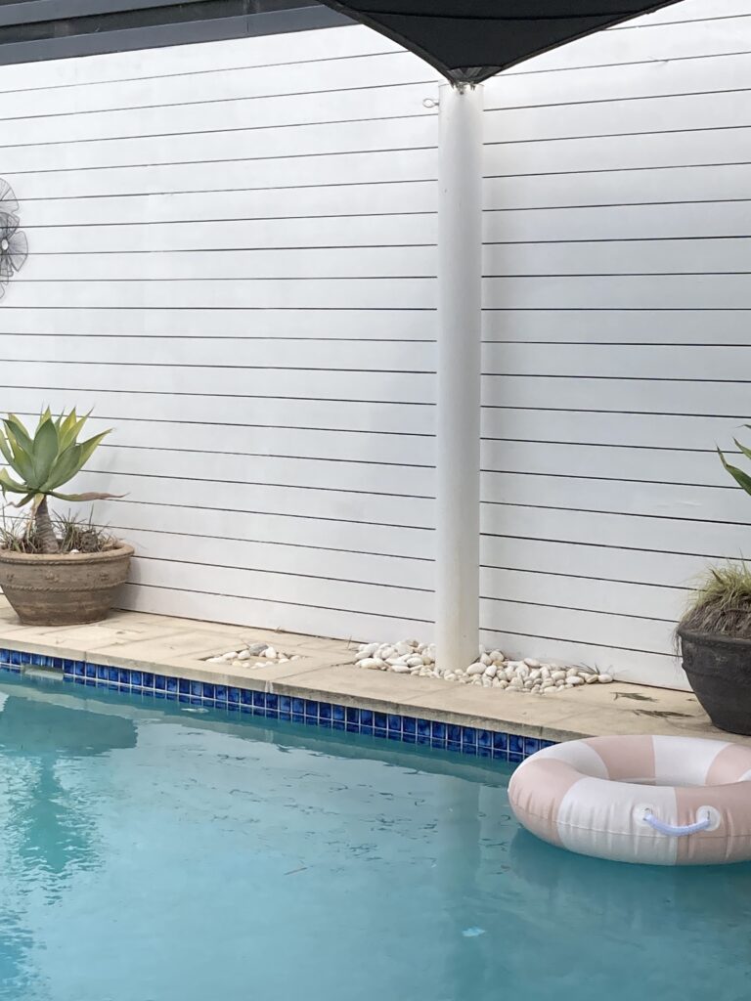
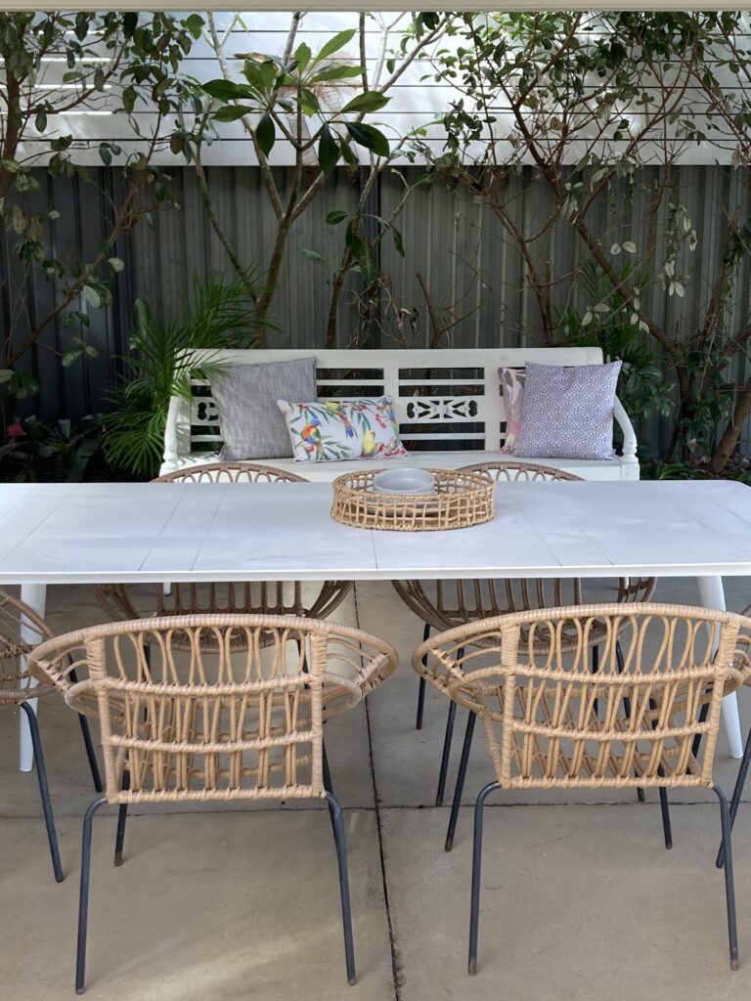
One of the best features of the home is the backyard.
There are multiple outdoor living areas including a new outdoor kitchen and dining area on the covered deck, a lower deck, a pool and an additional living space (or parking) under the carport.
The outdoor kitchen is just off the kitchen with windows that open directly from the sink. We added the outdoor kitchen with a Matador barbecue, sink and prep space.
There is also a dining space off the kitchen & dining area, with bi-fold doors that open out. It’s perfect for indoor / outdoor living and both spaces are covered.
Then the lower deck has room for seating or sun loungers, with a built in bench providing additional seating.
Then of course there’s the pool, perfect for exercise, family swims or pool parties.
And under the carport, we have staged an additional dining and seating area.
This backyard space offers so many options – perfect for a family, entertaining or relaxing.
As I mentioned, the outdoor kitchen is a new addition and we gave the fence a fresh coat of white paint, and painted the lower deck.
Main Bedroom Suite
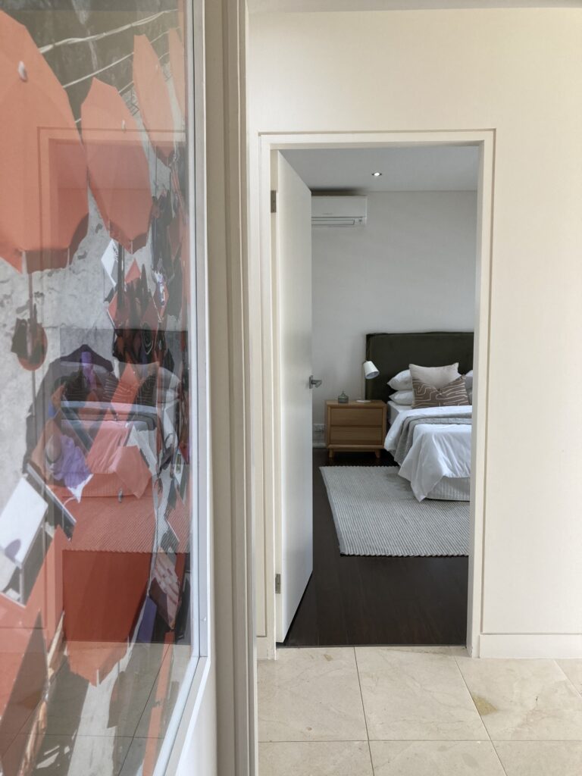
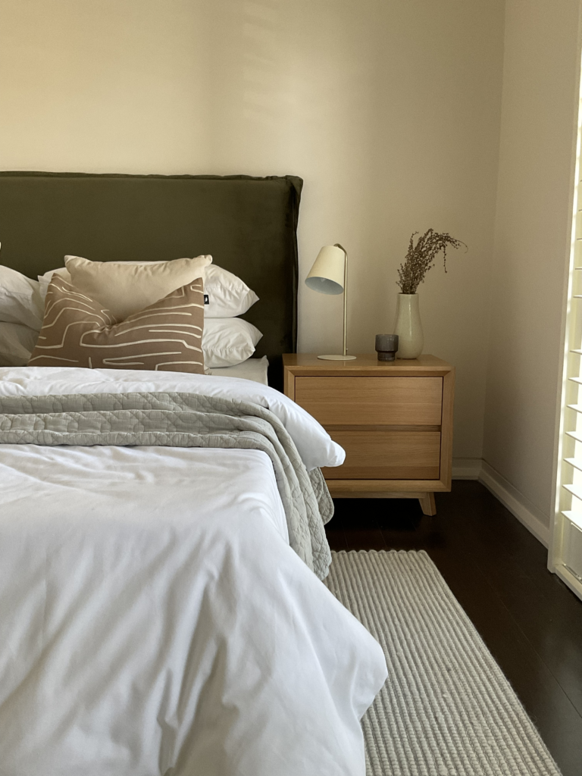
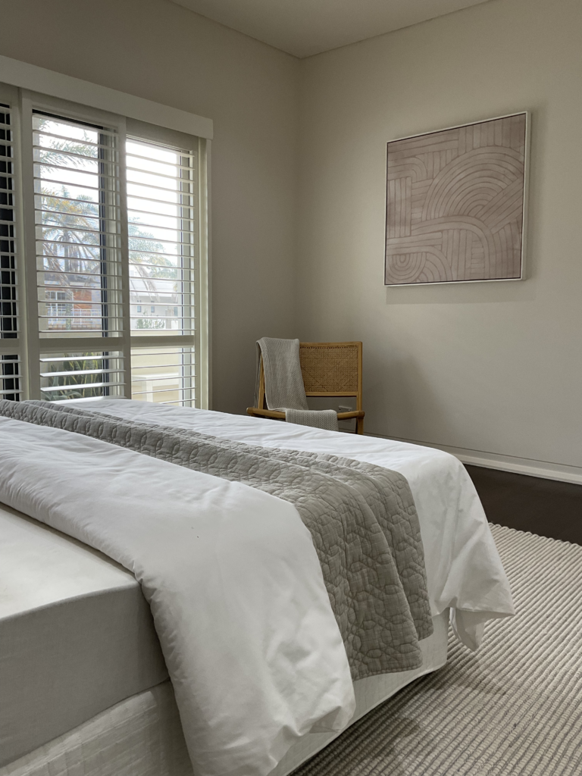
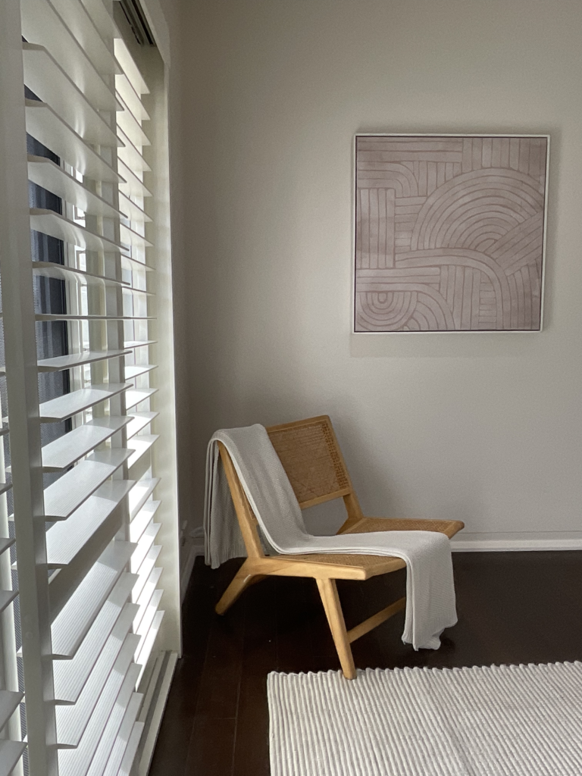
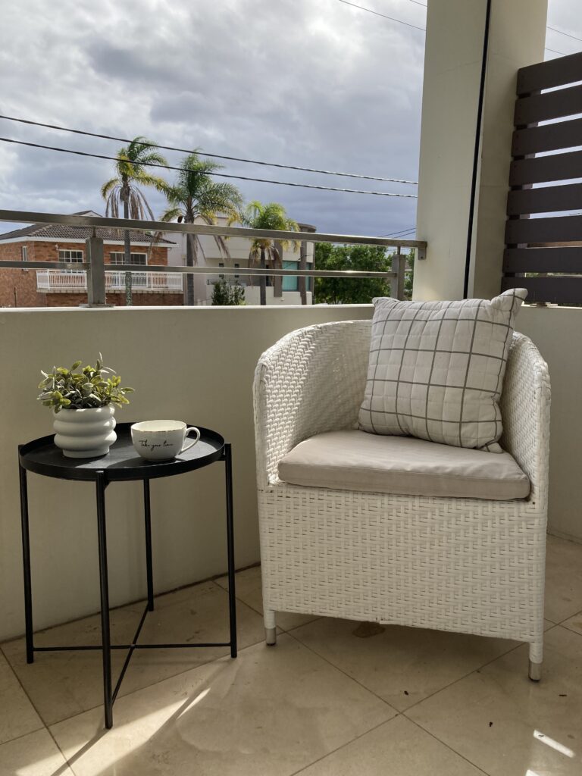
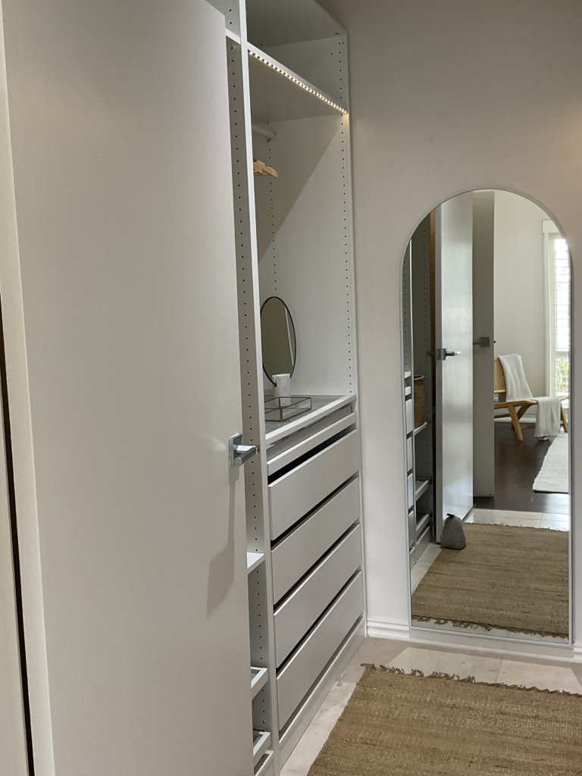
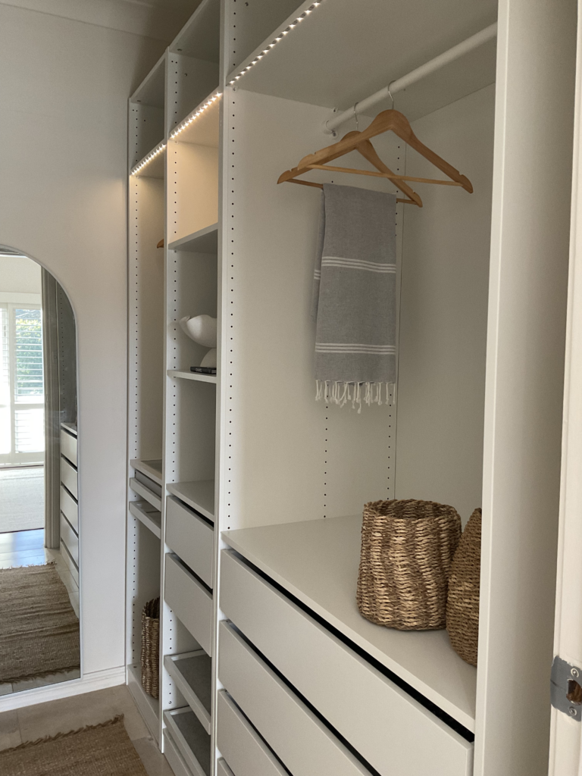
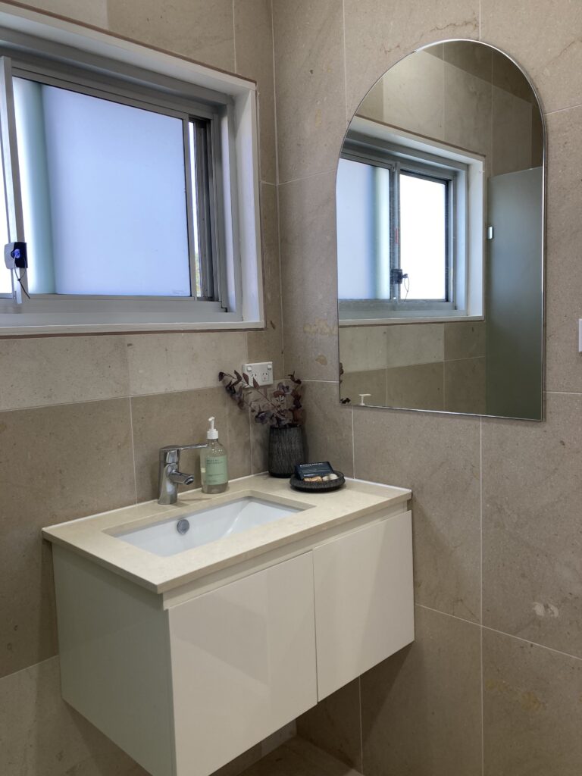
The main bedroom is at the front of the house, just up from the front staircase (which has a landing and built in cupboards).
It’s a large room that we staged with a bed and sitting area. Plantation shutters cover the windows & door which provides access to the front balcony.
The front balcony has space for seating – perfect for morning coffees or afternoon wines.
Rounding out the main suite is an en-suite bathroom and walk in robe.
The bedroom has a fresh coat of paint, we replaced the mirror in the en-suite and the wardrobe has brand new built-ins with sensor lighting and a new floor length mirror.
Family Bathroom
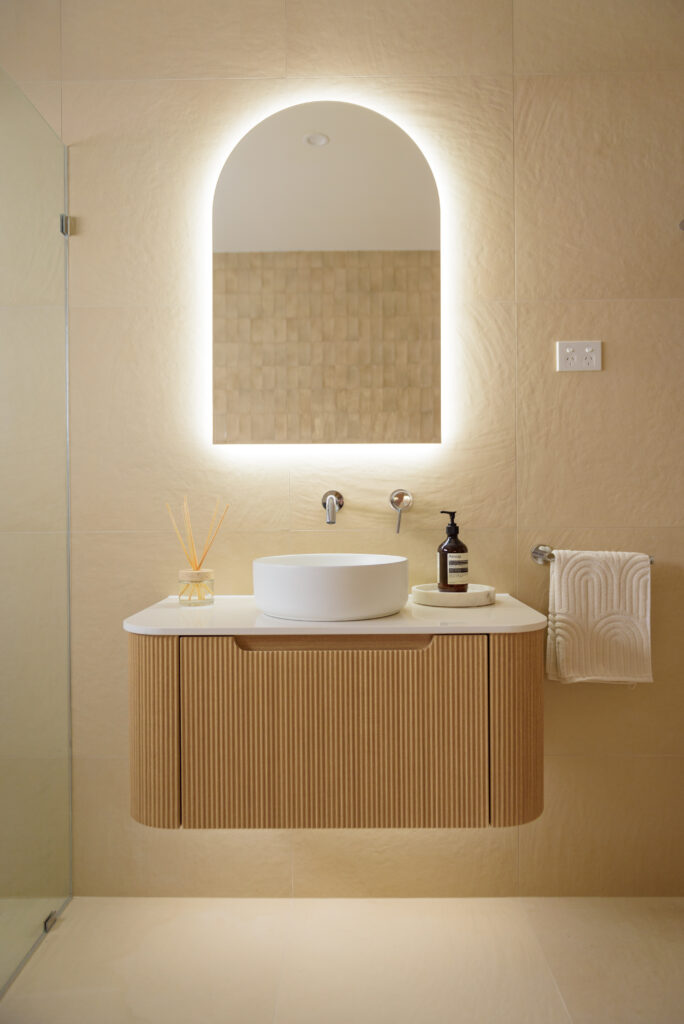
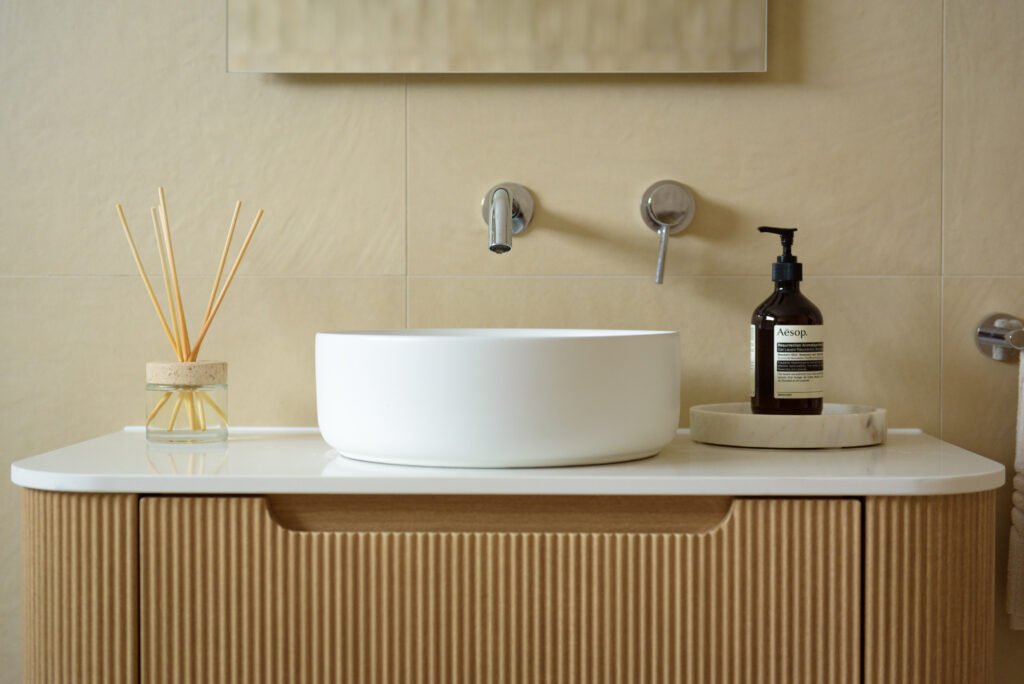
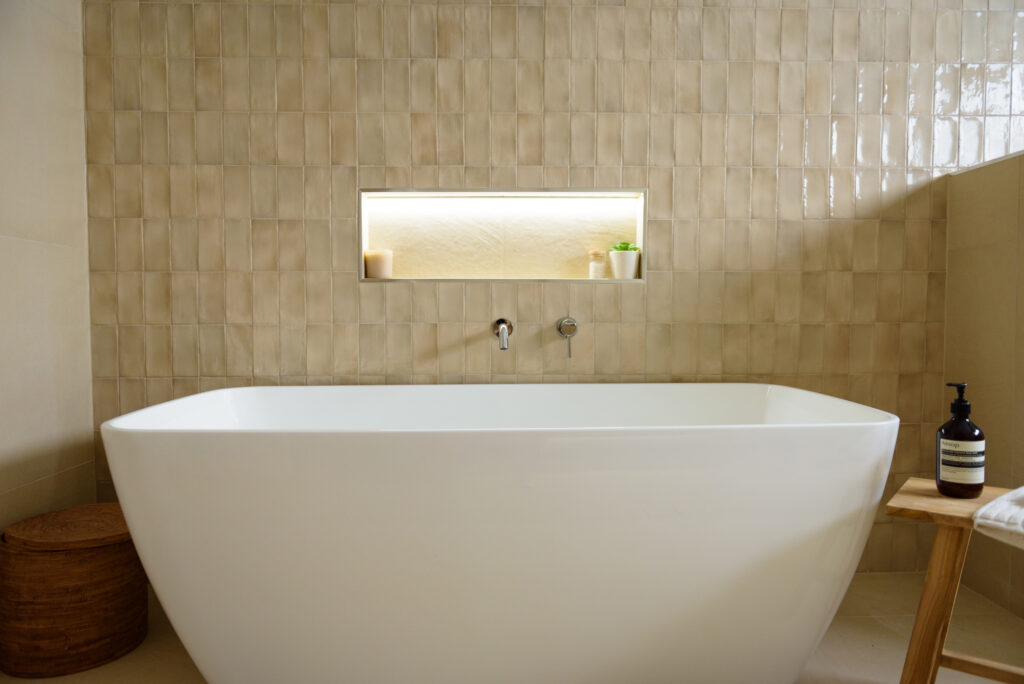
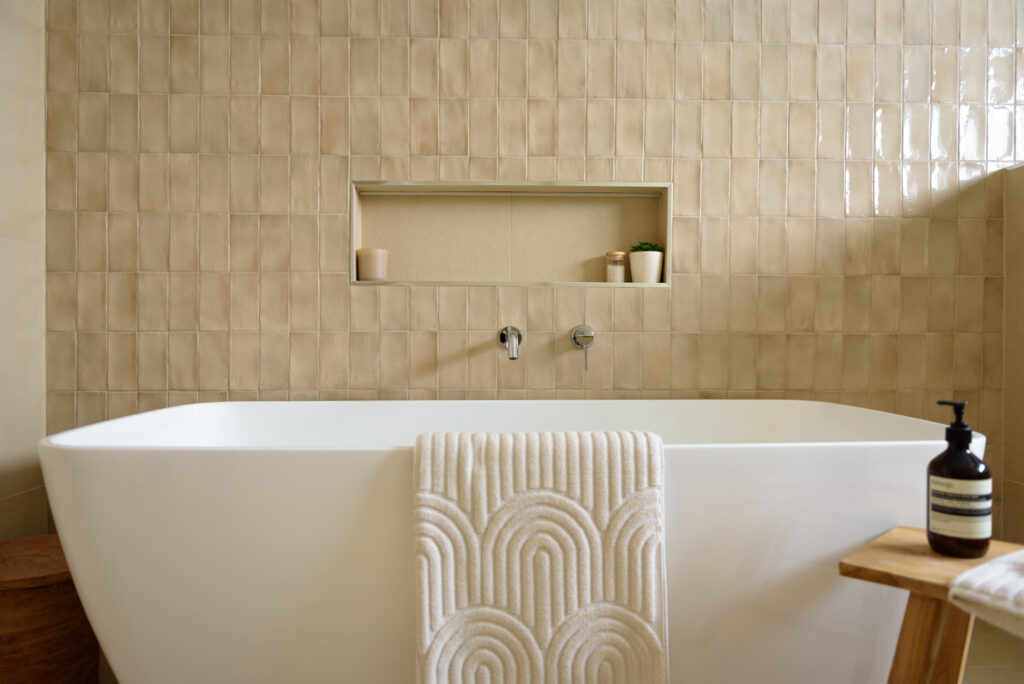
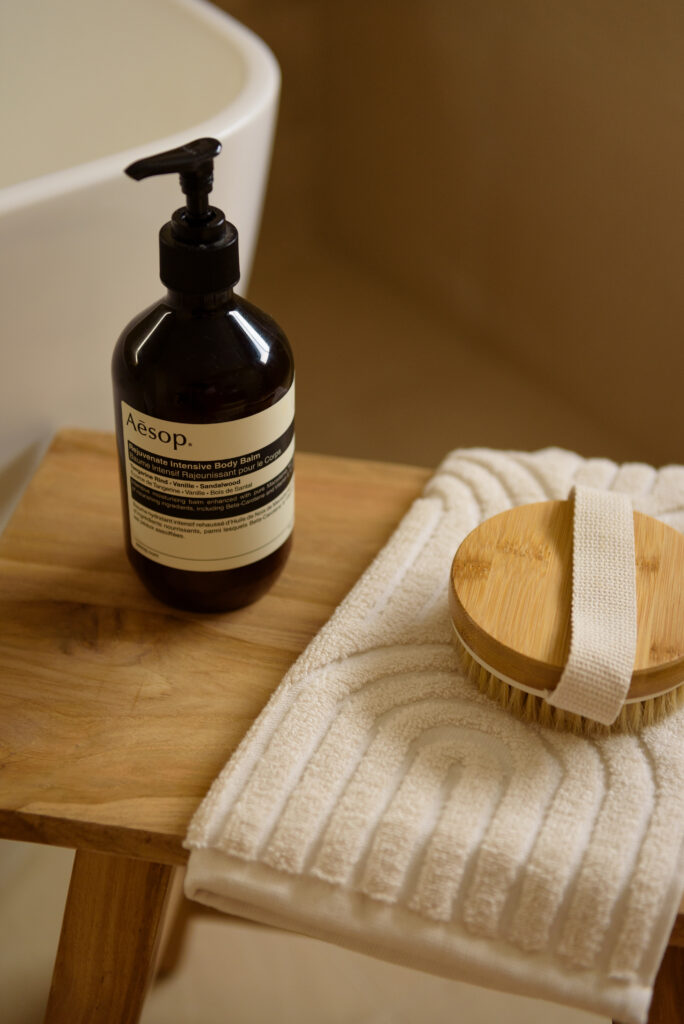
The family bathroom had a full gut renovation.
For the design, I wanted to create a space that was relaxing as well as functional for a family. The bathtub is great for kids baths as well as a grown up soak.
The arch & curve theme continues in this space with an arch shaped LED mirror, curved (+ fluted!) vanity and radius edge shower screen. A handmade Spanish tile is used on the bathtub wall and a soft texture porcelain tile is used on the rest of the walls and floor.
The chrome tapware is from ABI Interiors.
In additional to the LED mirror lighting, there is an LED light under the vanity and in the bathtub niche – perfect for night time.
You can read more about the transformation here.
Family Room
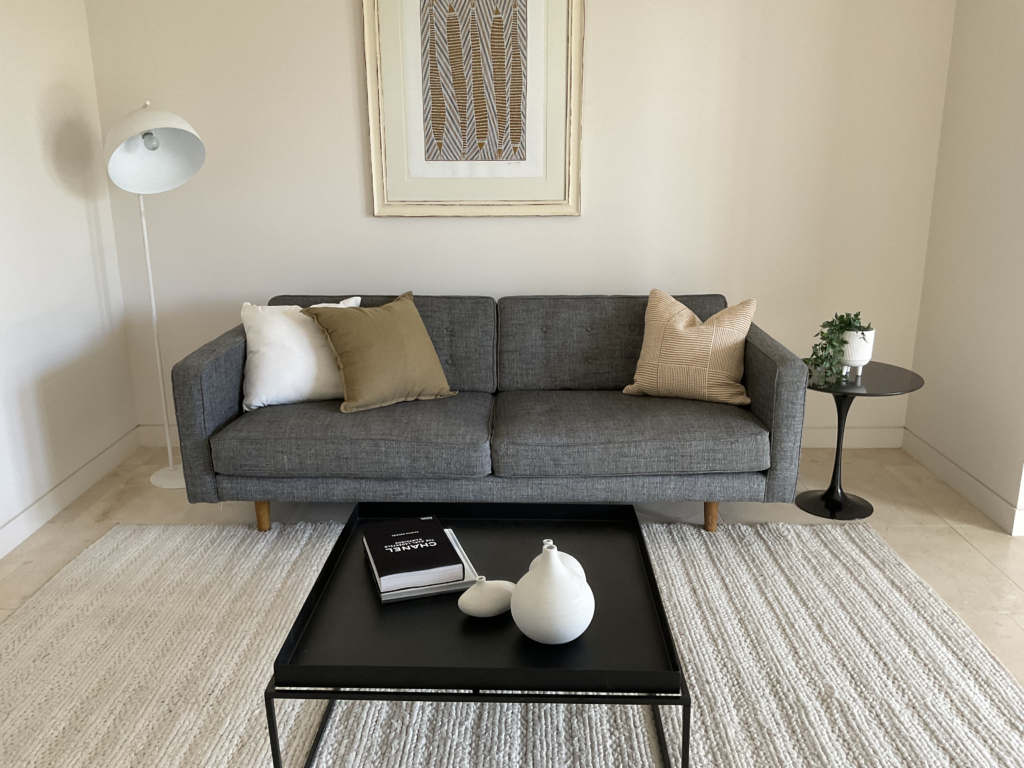
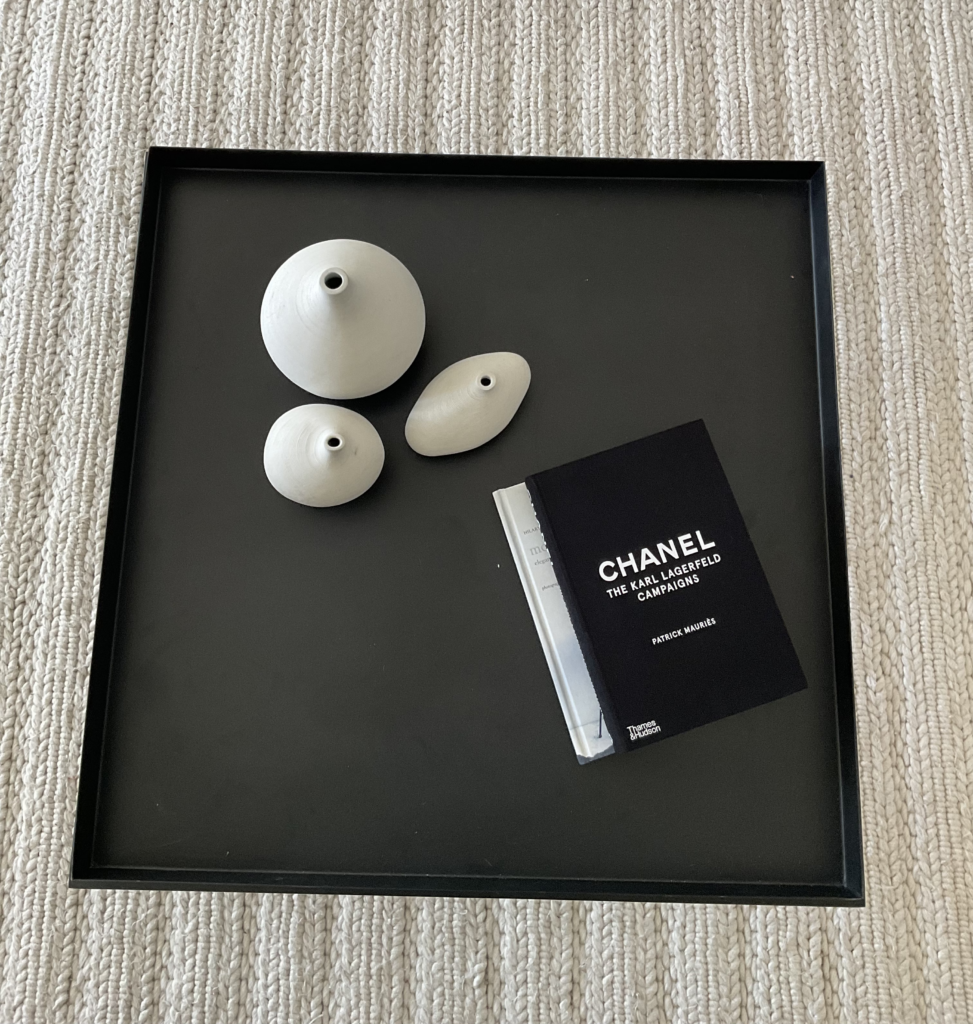
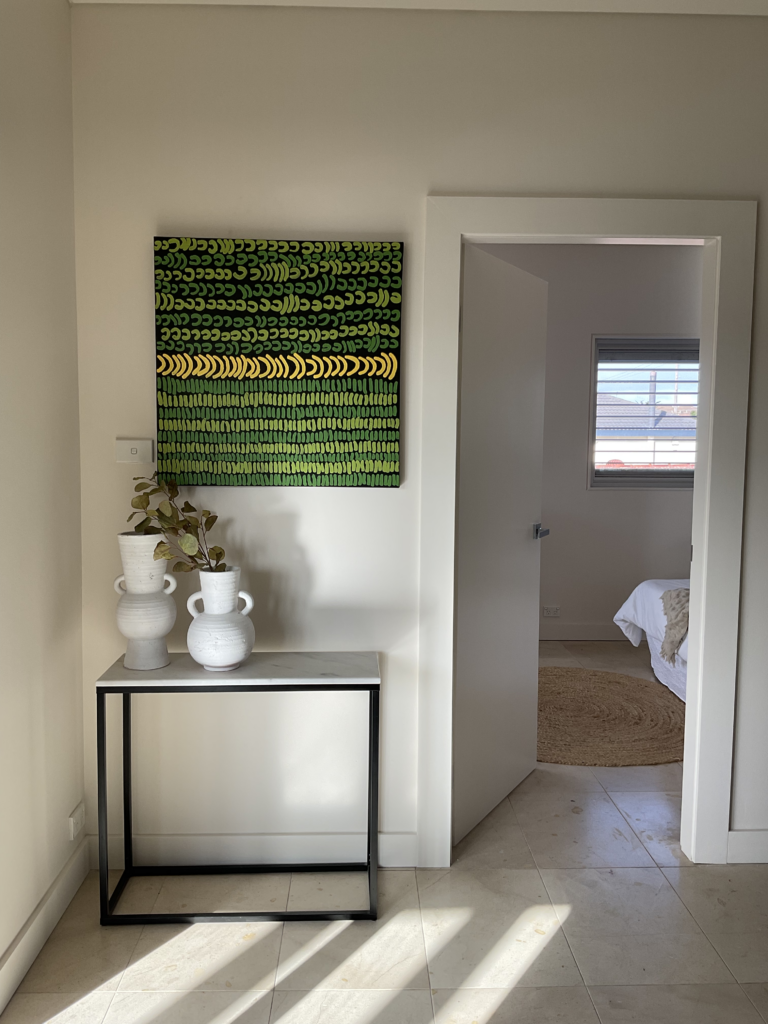
After you pass the family bathroom, you’ll find a second, larger laundry room and then a second family room (or teenager retreat).
This space has a seating area and room for an entertainment unit (not shown).
We painted this area and extended one wall and added a door to create a 5th bedroom (it was previously an opening to a second kitchen).
5th Bedroom
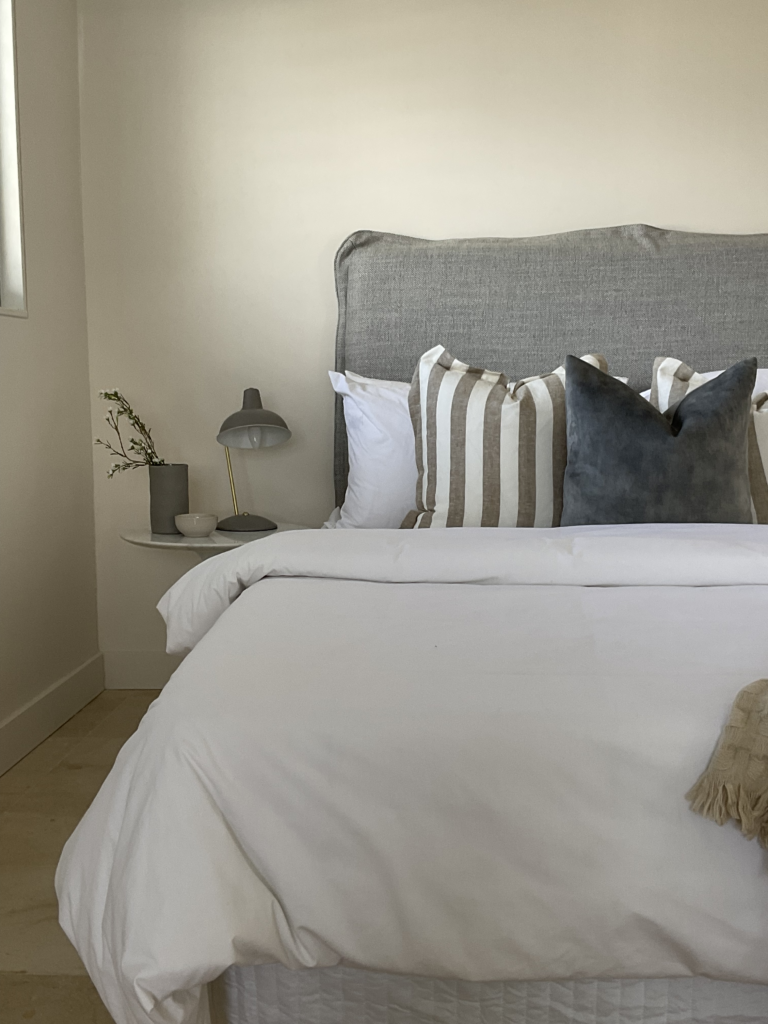
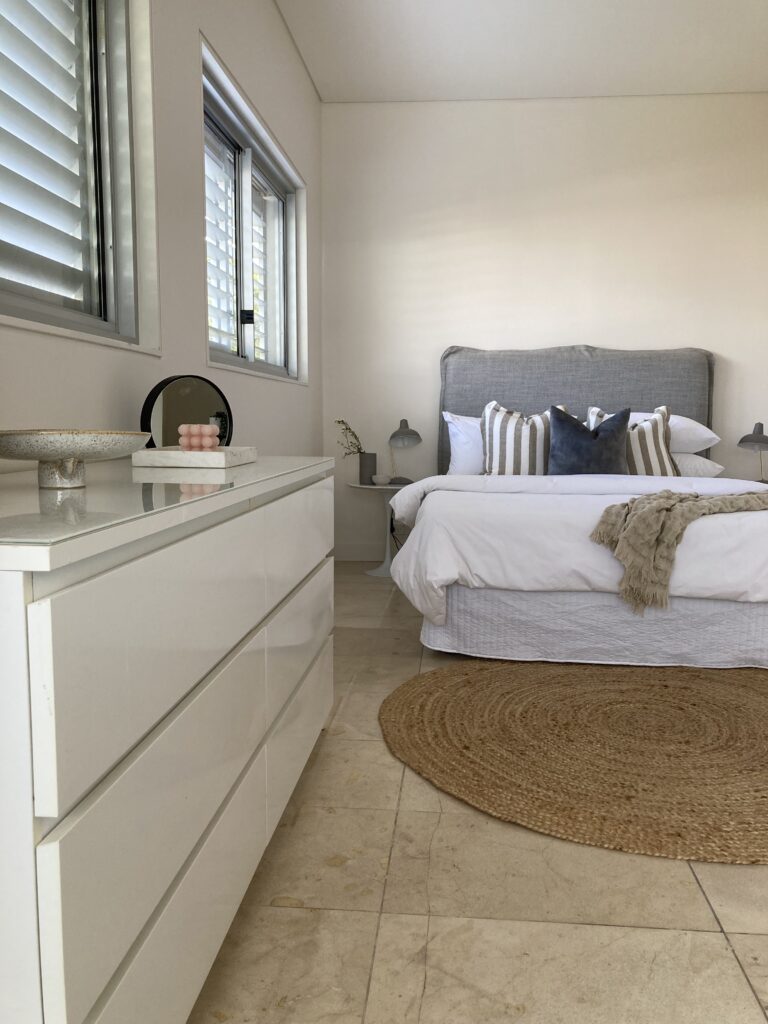
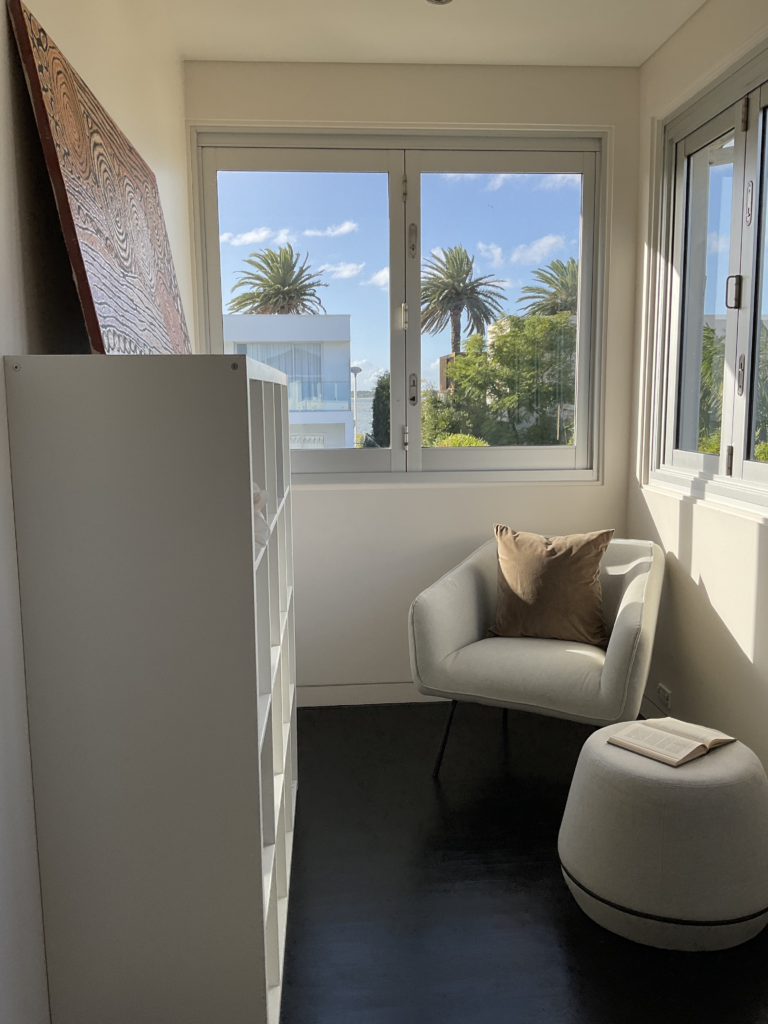
Another major transformation was the addition of a 5th bedroom. (There are 2 downstairs, a master & a 4th bedroom – not shown, and this one upstairs)
As previously mentioned, we closed off this space by extending the wall and adding a door. Now there’s a large space for a bedroom, dresser, even space to add a wardrobe, and a sitting area.
The sitting area gets beautiful sunlight and has views of Botany Bay. This space could also be used for a study desk or dressing area.
You can read more about this transformation here.
The Study
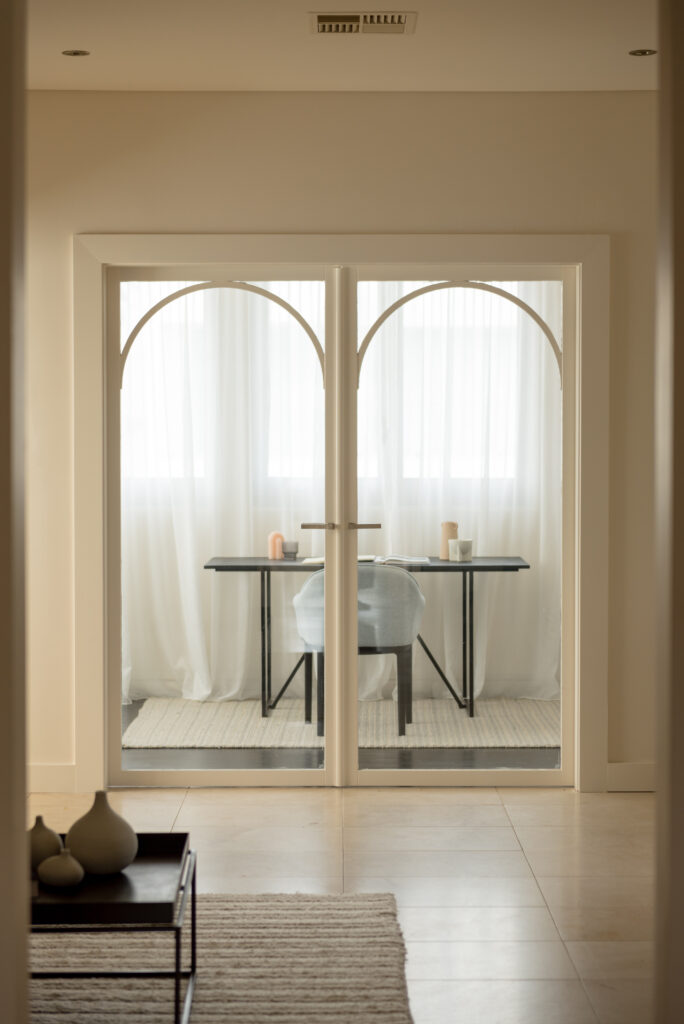
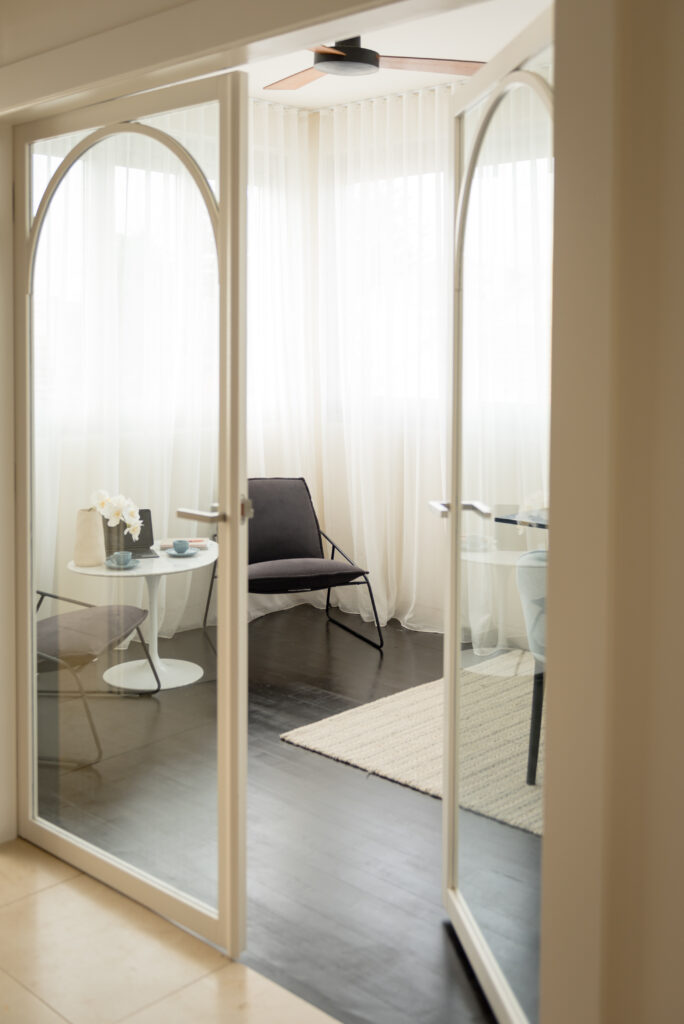
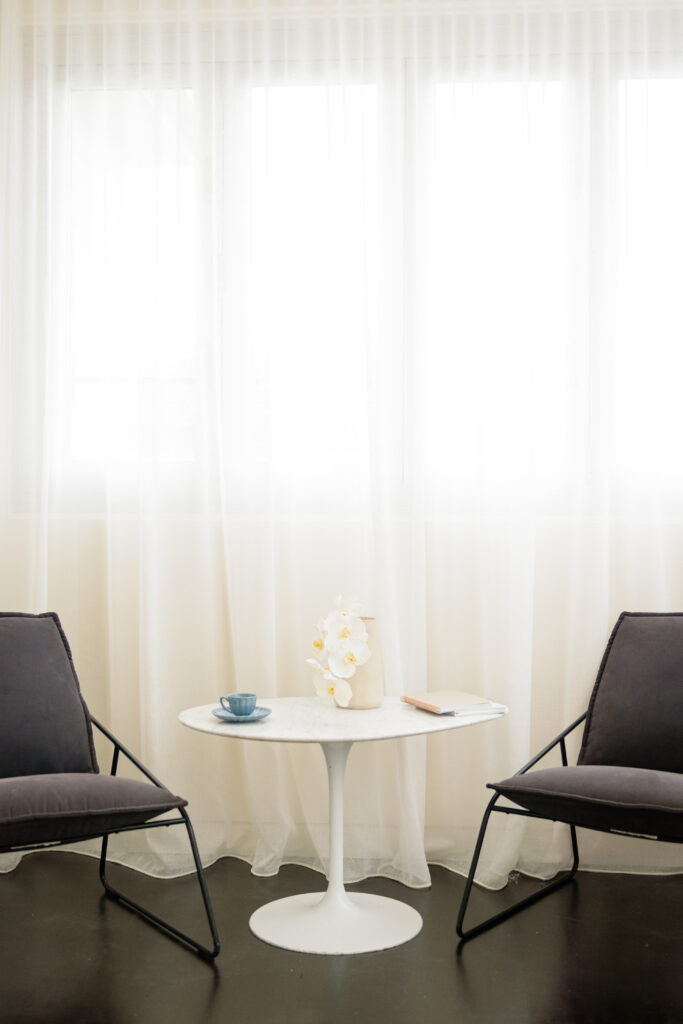

The final major transformation is turning the sunroom into a study.
We enclosed the space with beautiful double glass doors from Corinthian. Then inside the sunroom we installed sheer curtains from DIY Blinds which can be moved into different configurations.
The space is quite large and has room for a desk (or multiple), a sitting area and table (not shown).
In addition to the mentioned renovations, we refinished the timber floors and painted.
You can read more about this transformation here.
88 Clareville Avenue, Sandringham NSW 2219
So that’s the house!
She’s had quite the transformation which some strategic updates to appeal to buyers looking for a large family home.
Update: the home sold at auction with 8 registered bidders for $3.42 million. An incredible result and a very happy seller!
If you’re a homeowner in the Sydney area looking to achieve a similar result for you home, schedule a consultation and I’d be happy to come take a no obligation look at your property.
