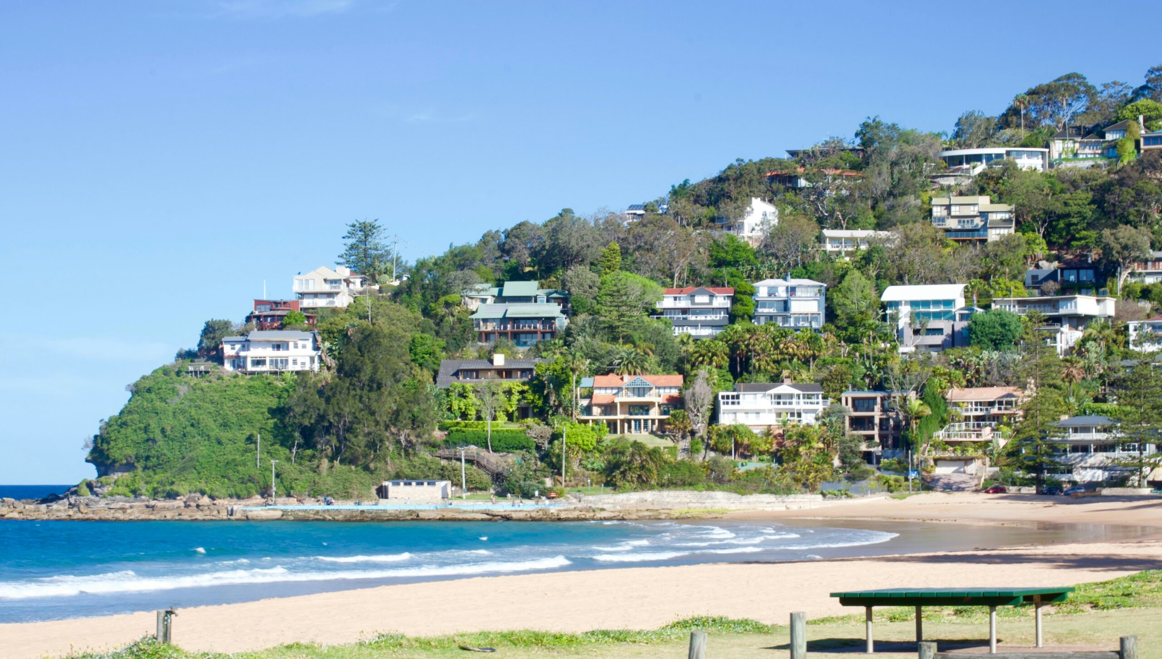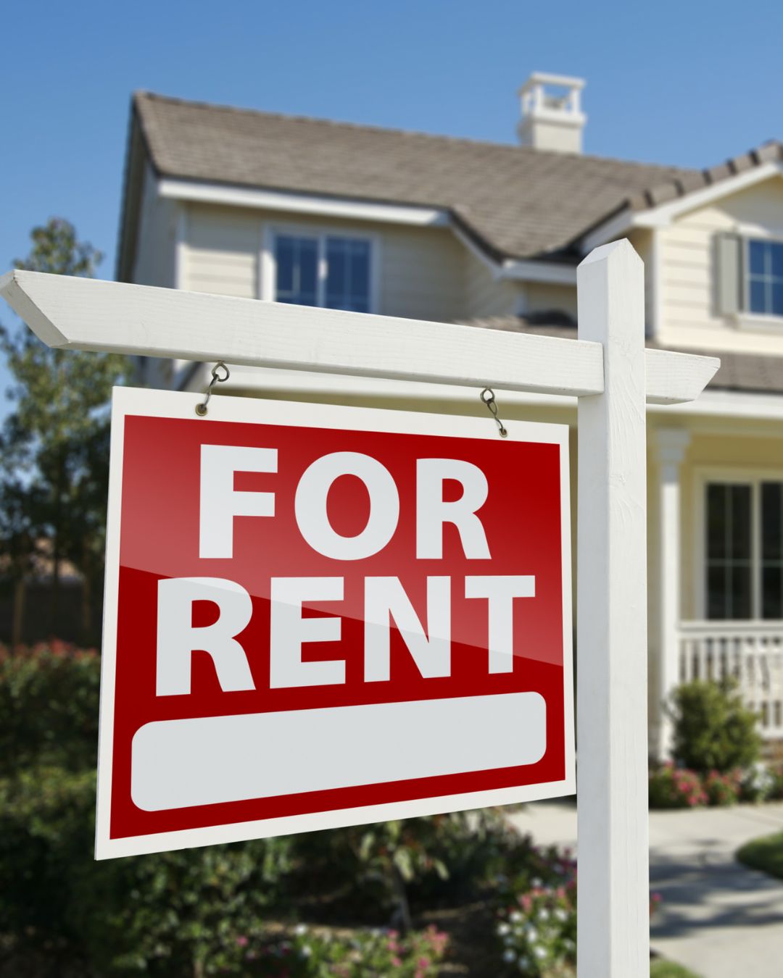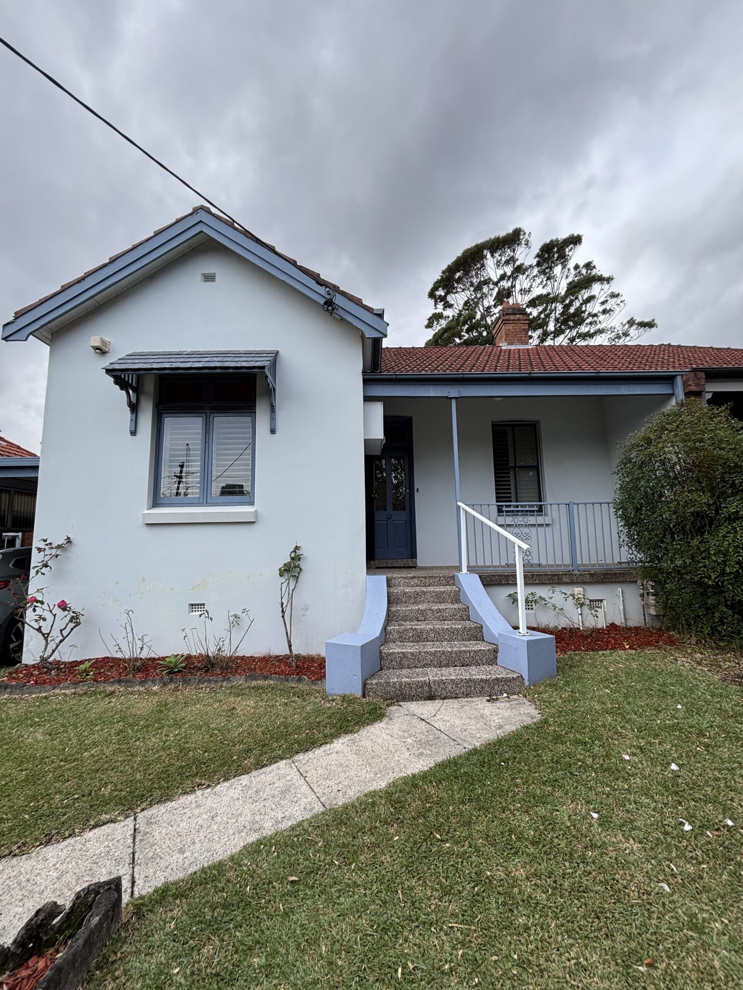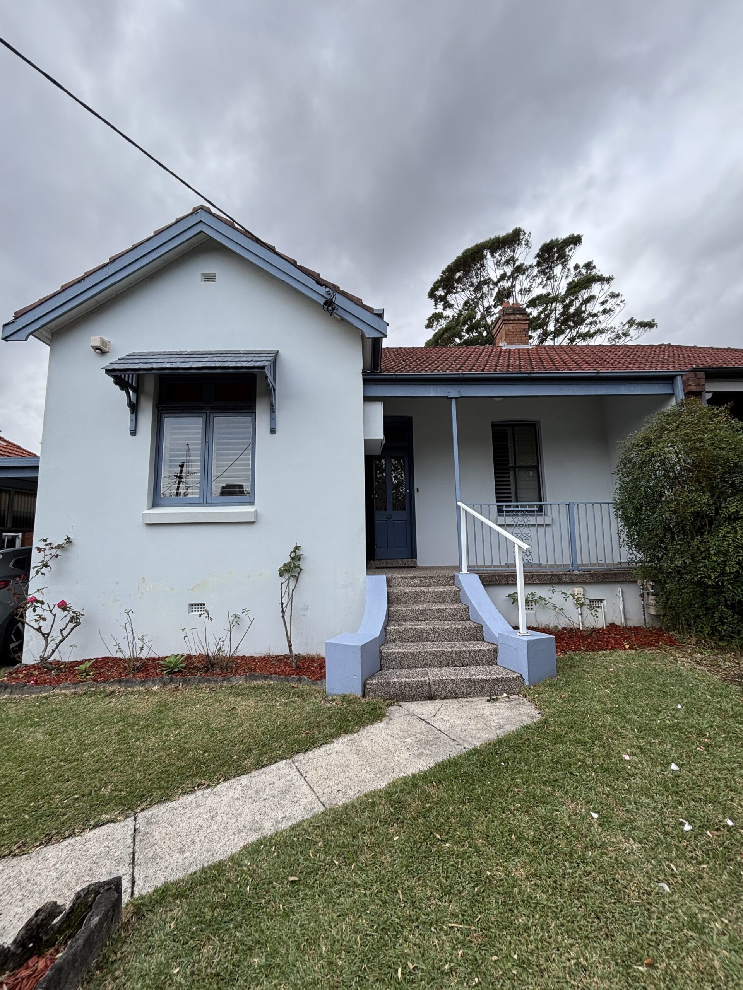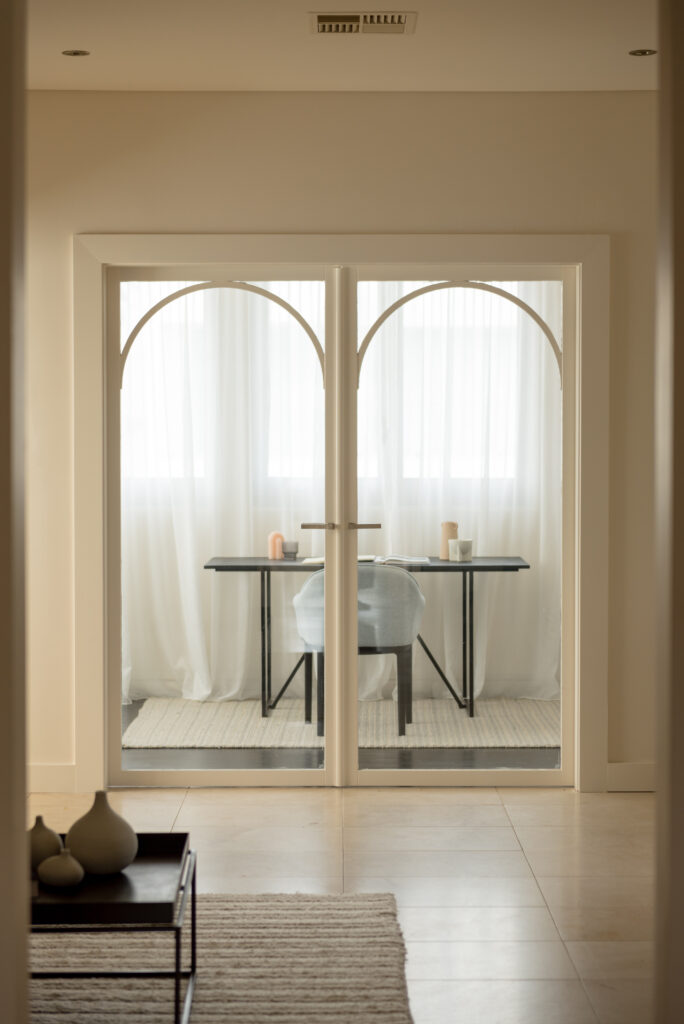
One of our major transformations in Sandringham was the home office renovation.
In this post, I’ll be taking you through the before (a dark bedroom area) to the after (a light & airy workspace).
If you want to check out more posts on the Sandringham project, you can see the full before here, a mid-renovation update, the full completed project and details on the bathroom.
Why a home office?
When I did my research before taking on this pre-sale renovation, it was clear that all of the comparable sales in the area had at least 4 bedrooms plus a study.
In some markets, it’s enough to have multiple bedrooms and a buyer may use one as a home office. However, in this area buyers are looking for a space specifically designated as a study (or a 5th bedroom / study indicated on the floor plan).
Since this was a feature the home didn’t have pre-renovation, it became a priority.
Before the home office renovation
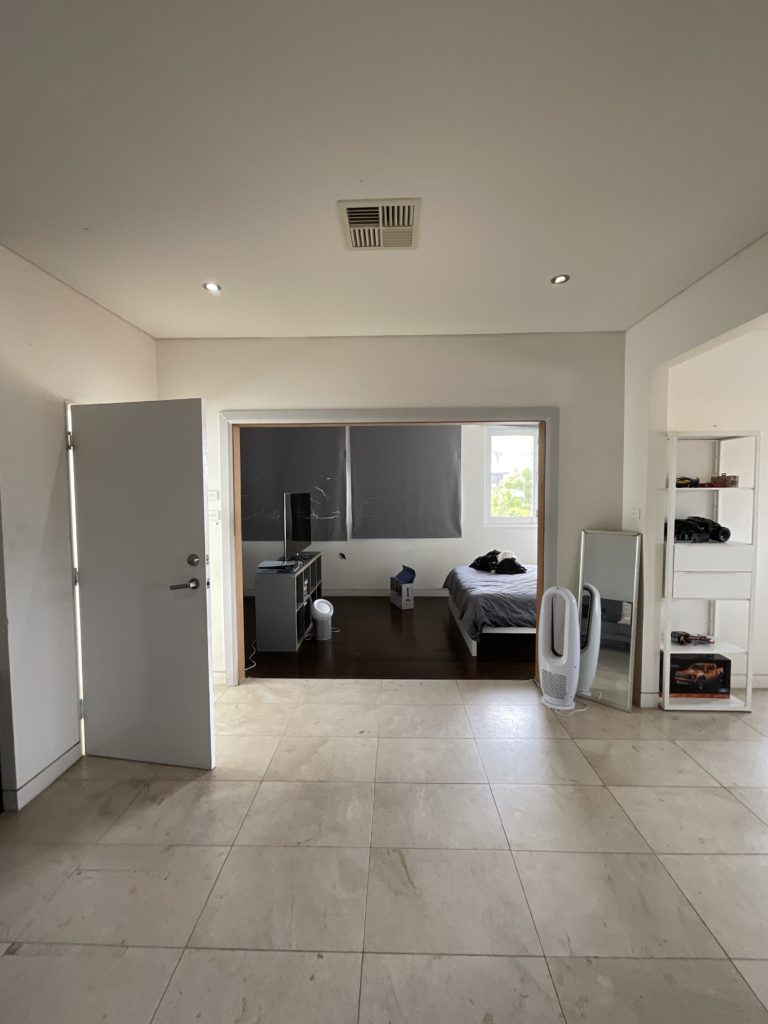
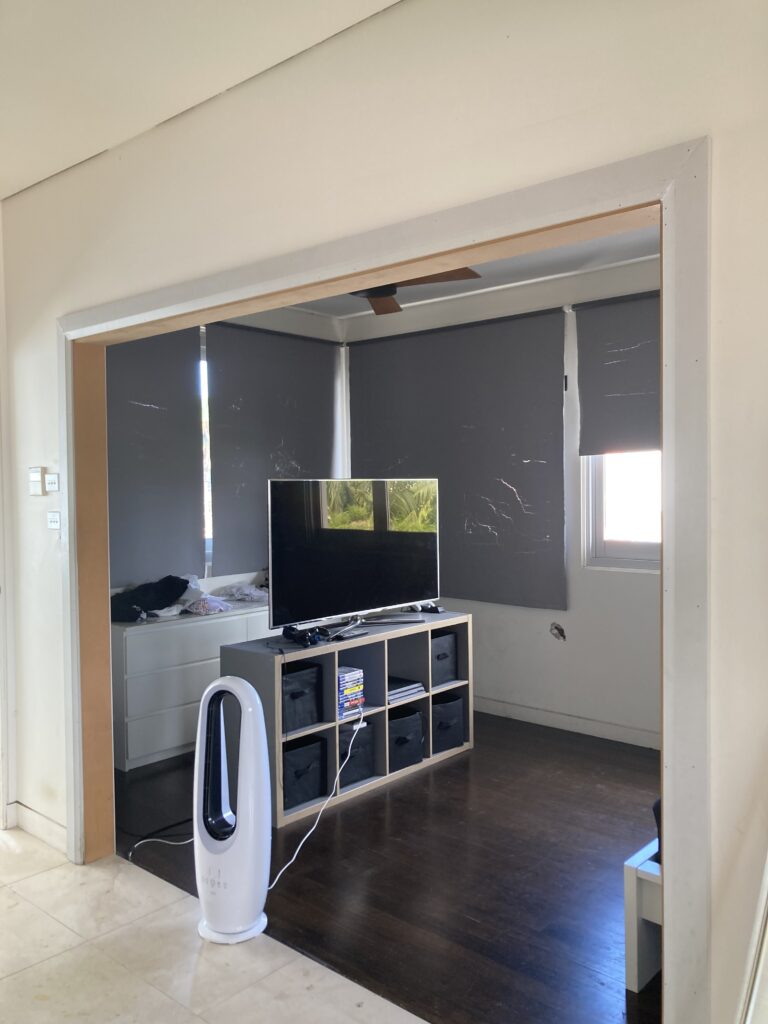
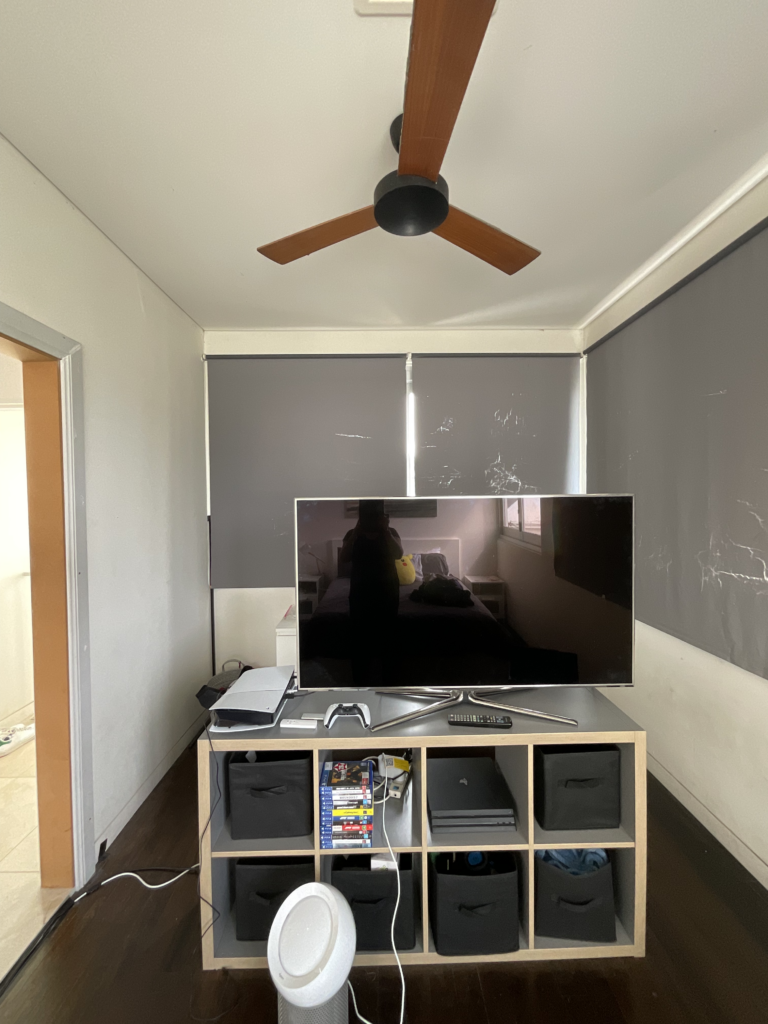
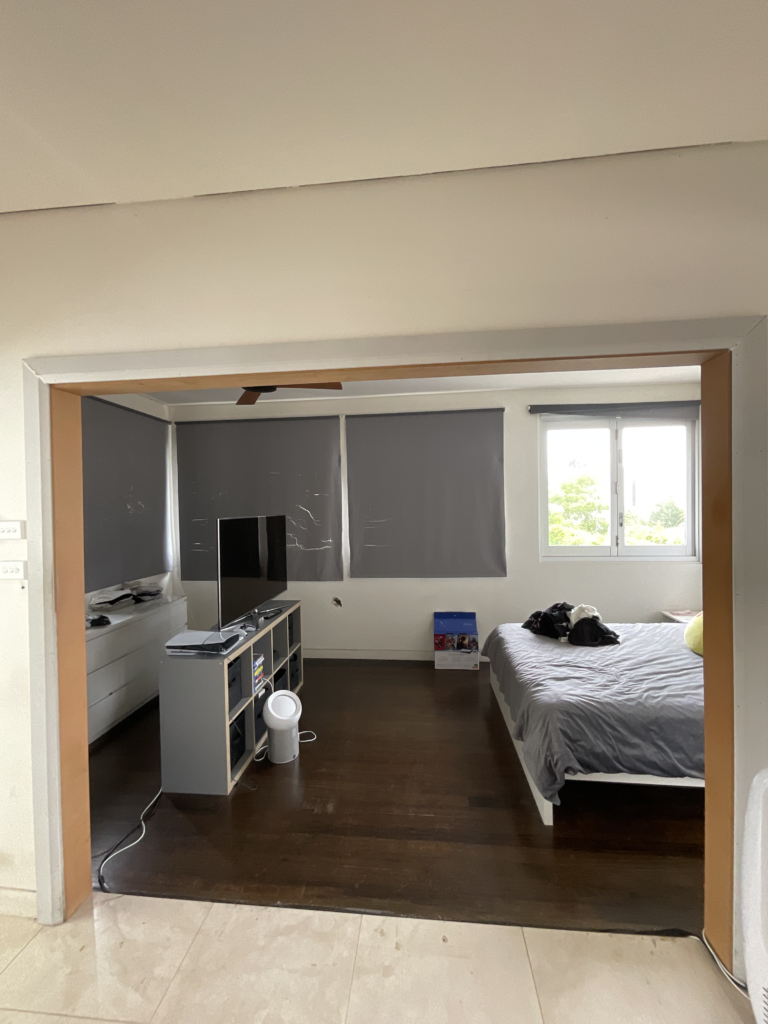
Before we get into the renovation, it’s important to know that this space used to be a studio unit.
The stairs were directly to the left of the photos with a living area, the bedroom area where the home office is now, a kitchen (we turned that into the 5th bedroom), a large laundry room and the bathroom we renovated.
The bedroom space was in the sunroom with tons of windows – however, not so great for a sleeping area. So they were covered with cheap paper blockout blinds which unfortunately didn’t work so were left down all the time.
Originally the plan was to use this space as an extra living area off the upstairs family room with a simple update of removing the window coverings and painting. We were still going to have a home office, but that was going to be where the 5th bedroom is now.
However, as we started demolition and thinking forward to styling, it became clear that this sunroom wasn’t being used at its full potential. So we pivoted and dedicated that space to the home office and the other space to make a 5th bedroom.
During the Renovation
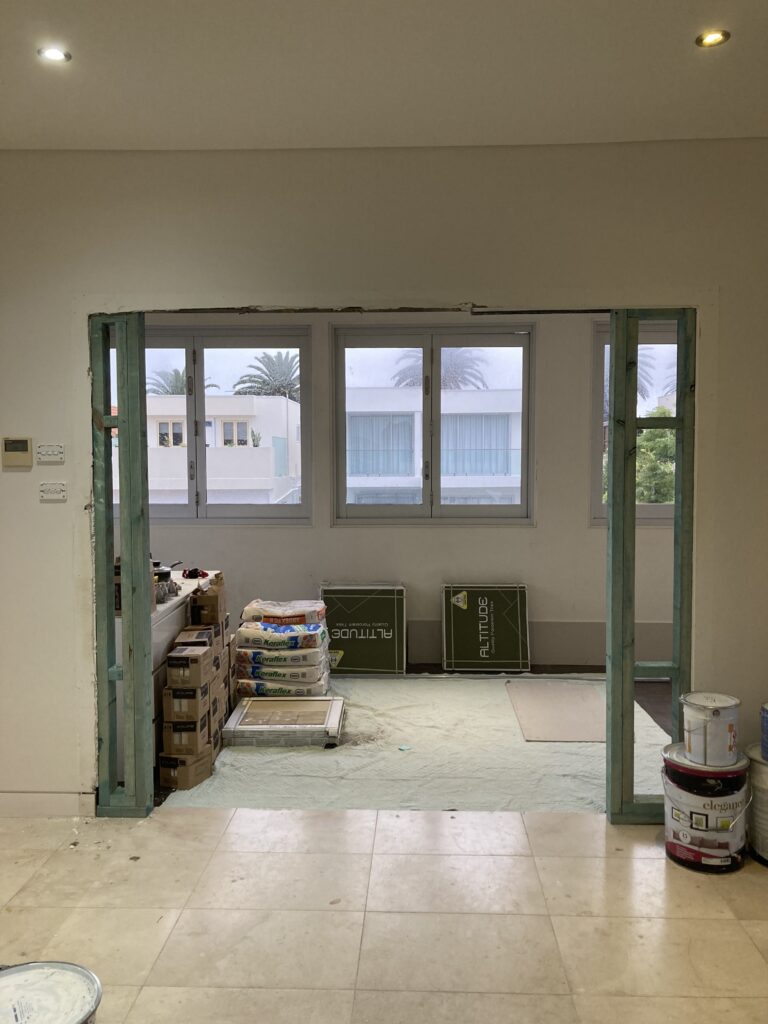
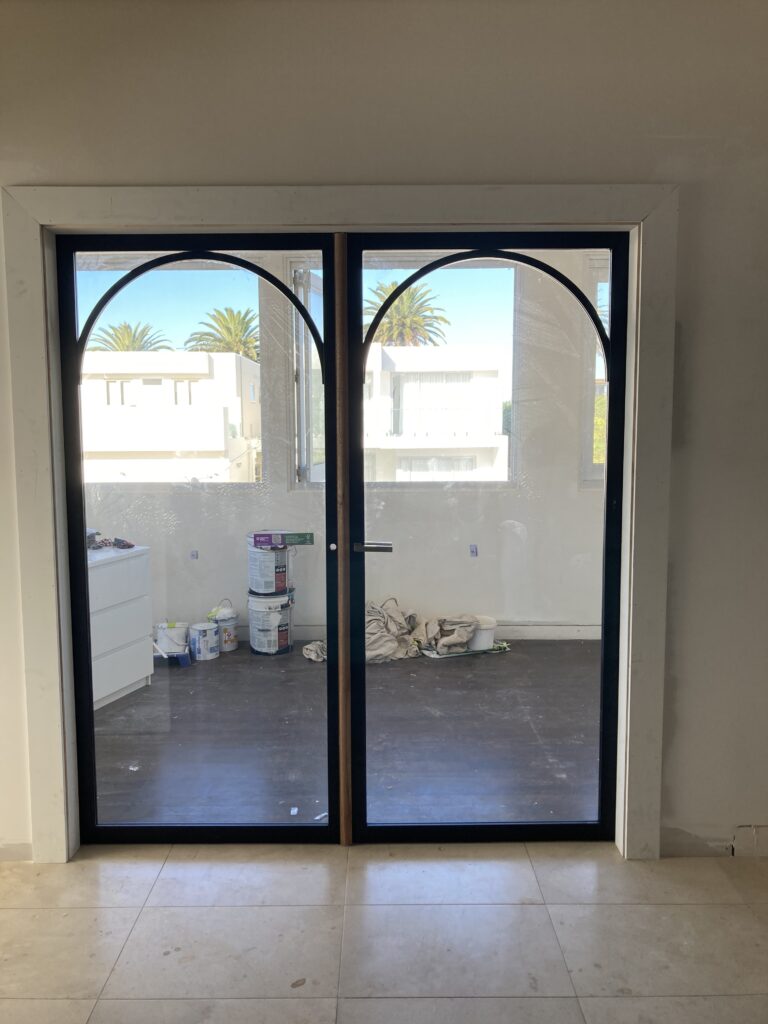
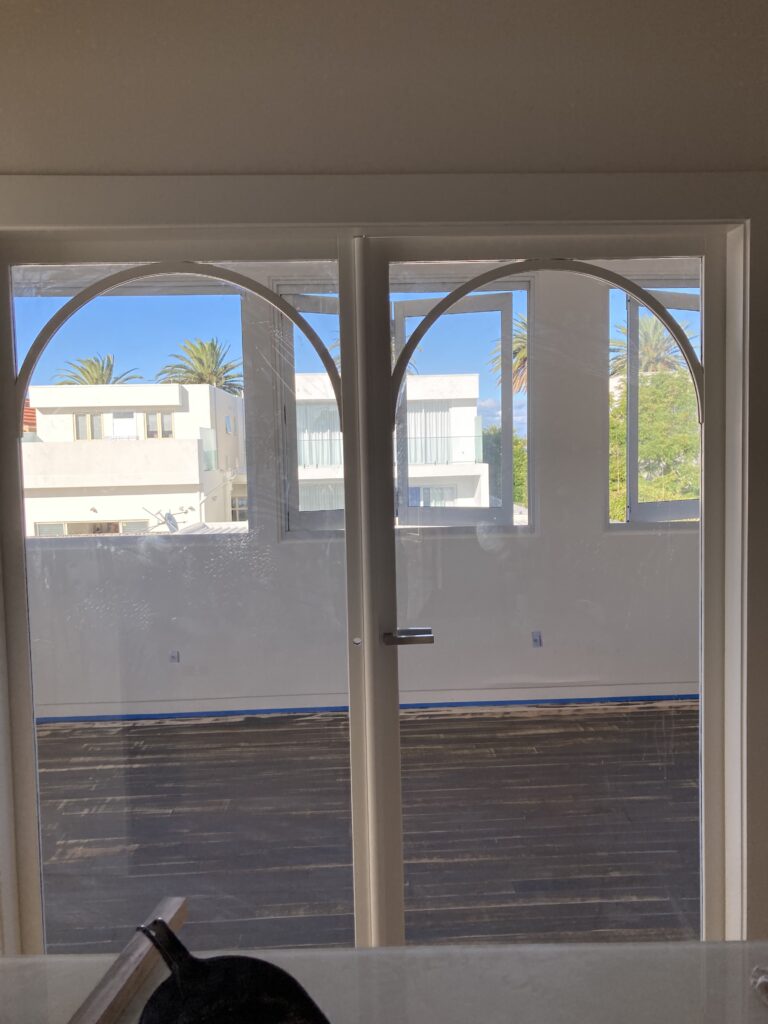
We had decided from the very beginning to do a double feature door from the Corinthian Doors Manhattan collection. These doors are actually timber but have a steel or aluminum look which is trending at the moment.
To install the doors, we had to bring in the opening to the sunroom with framing.
The doors came primed black and while beautiful, we thought the white fit better with the house. Our painter used the same colour as the walls (Dulux Antique White USA). The hardware is Attica in Satin Silver (required for the doors, purchased through Corinthian).
As a last minute decision, we also decided to re-stain the floors. They were not in great condition from its use as a bedroom but also after all the renovations, it became obvious the old floors would stick out. So the homeowner took on the project of sanding them down and re-staining a dark colour.
And finally, the last piece and final work before putting the home on the market was the sheers from DIY Blinds. (We actually took the photos prior to the installation and added my photographer’s shots to listing later!)
After the Home Office Renovation
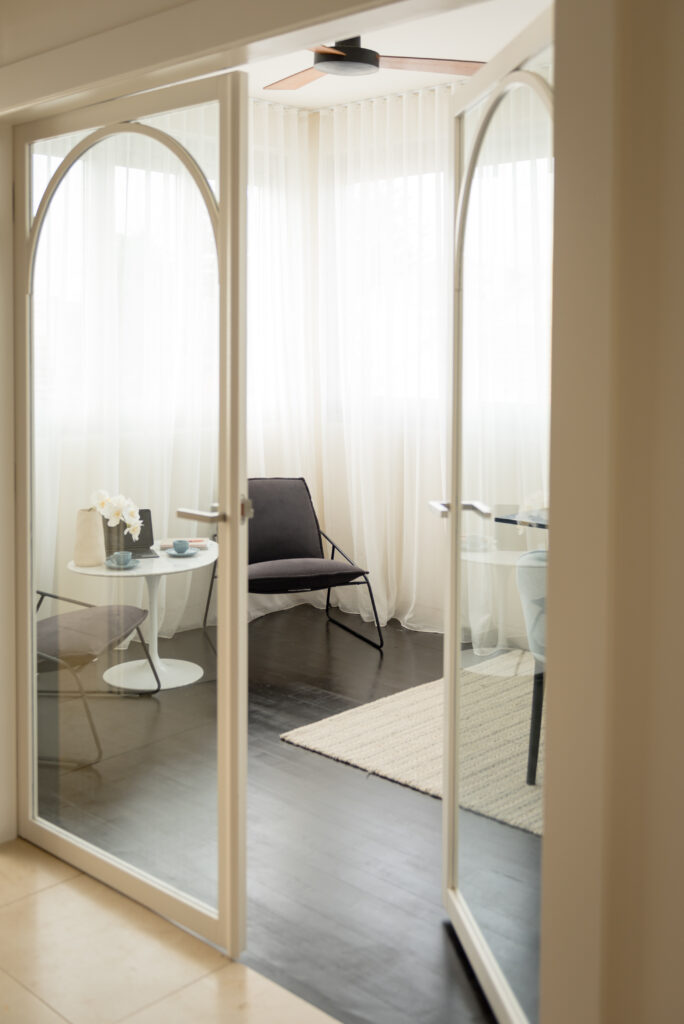
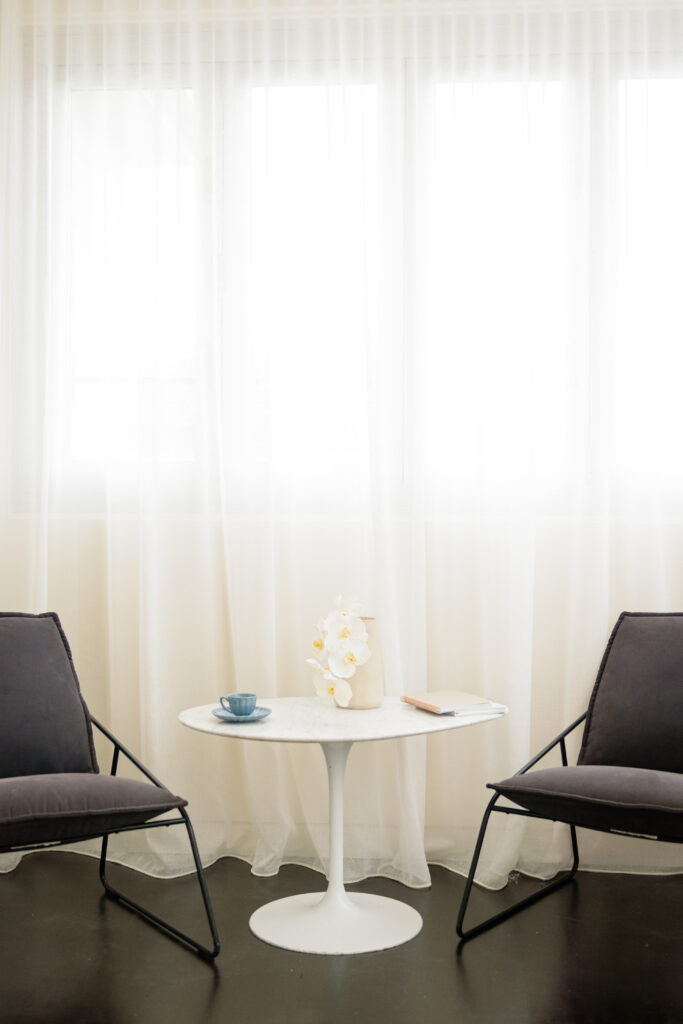
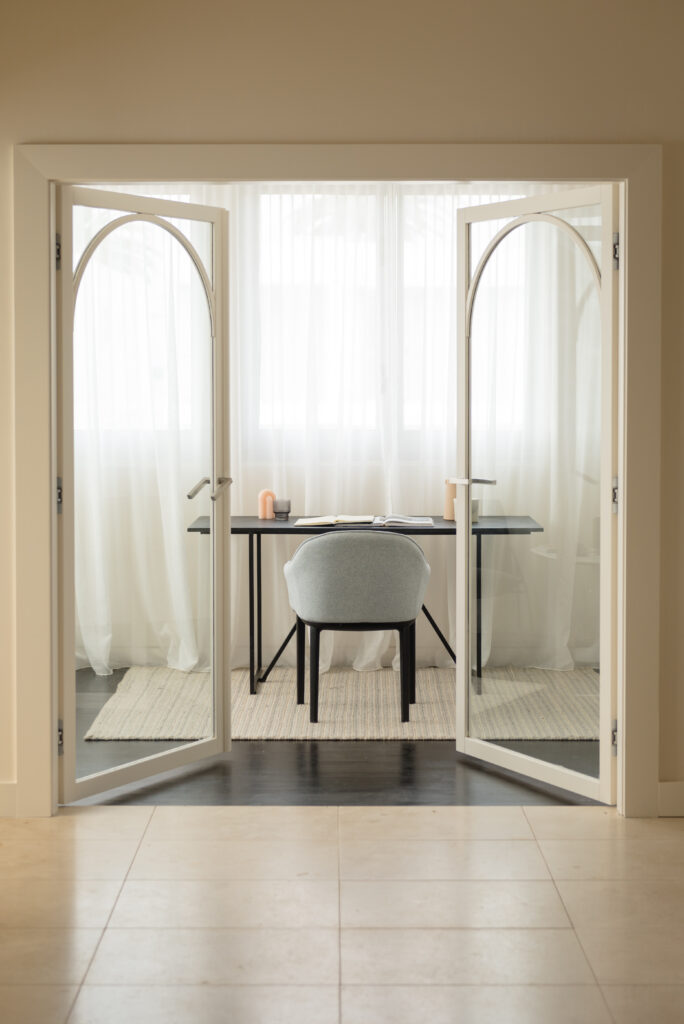
What was once a dark, uninviting space has become a light, bright and airy workspace. The doors provide privacy and the sheers add so much softness and elegance.
I have to say, this is a space I’d love to use as a home office! PS – there’s a view out the windows and if you look down, you’ll see the gorgeous blue pool.
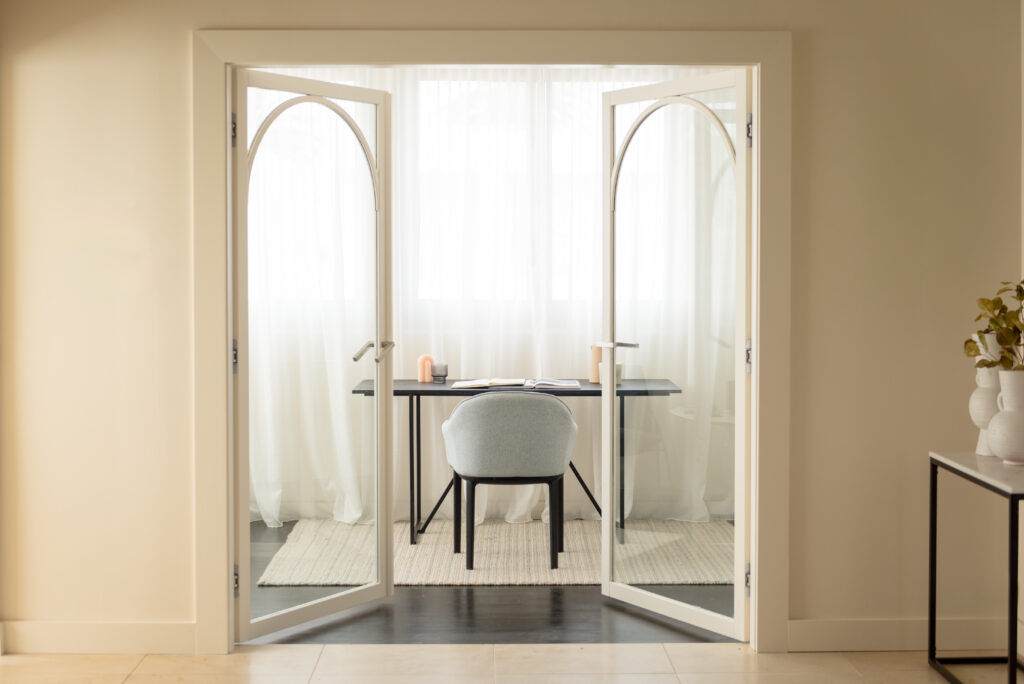
The doors are from Corinthian Doors in the Manhattan collection 14GC. They do not deal directly with the public so we sourced them through Complete Doors Sydney. They come primed black and we painted them Dulux Antique White USA. The hardware is Attica Satin Silver, sourced through the door company.
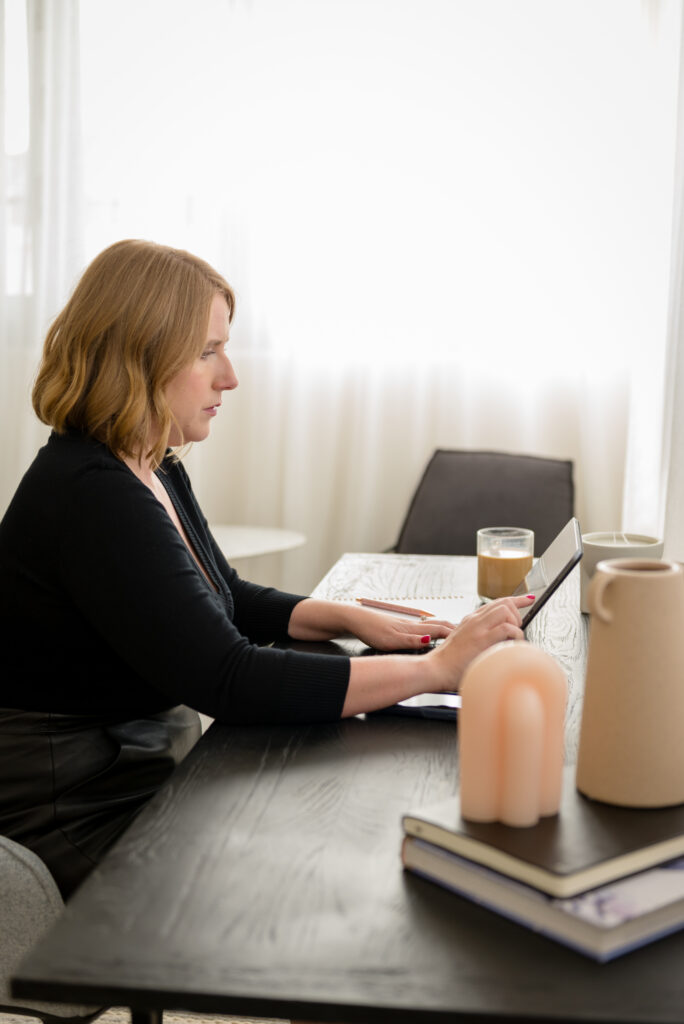
The office has room for one or more desks (perhaps multiple people working from home).
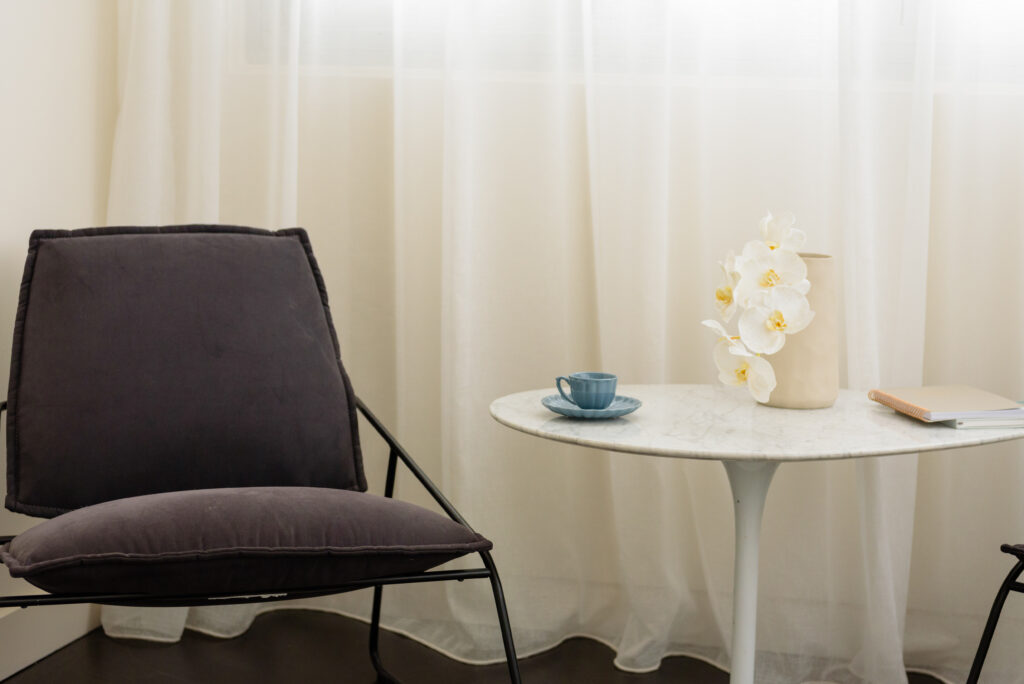
There’s also room for a sitting area, perhaps to take phone calls or read. The two sides with windows have sheers from DIY Blinds that can be moved into multiple configurations.
The styling is through Spatial Property Styling.
Conclusion
I’m incredibly proud of this transformation. It has come SUCH a long and become a total dream home office.
Update: the home sold in June 2024 for $3.42 million.
And if you’re a homeowner in Sydney thinking about selling and wondering if renovations like this would increase the value of your home, I offer consultations.
