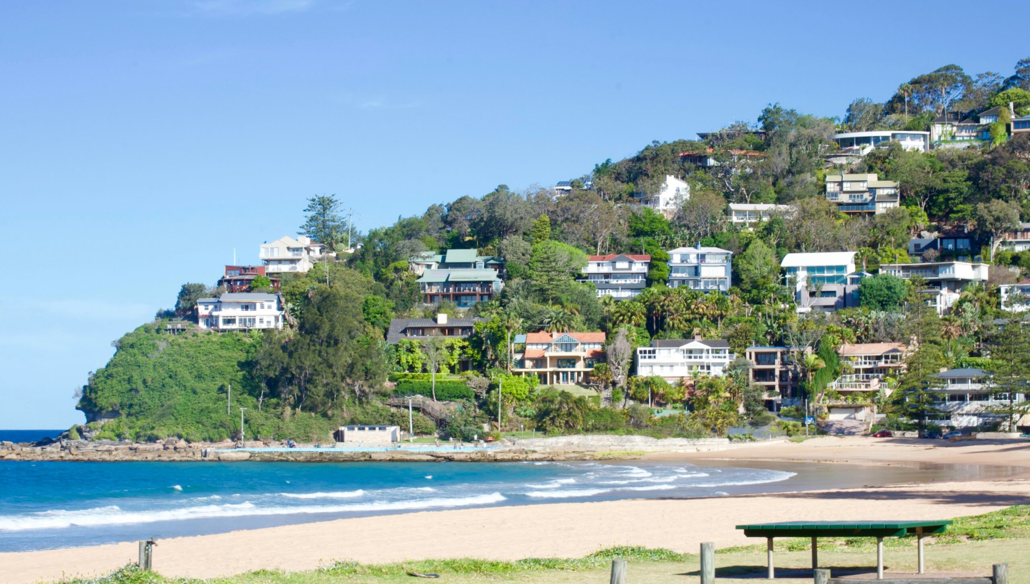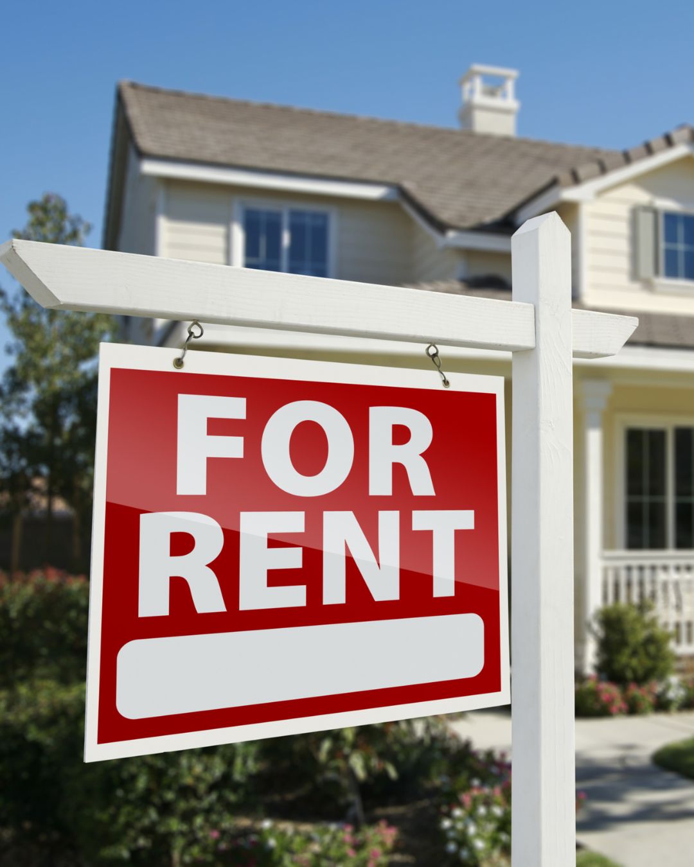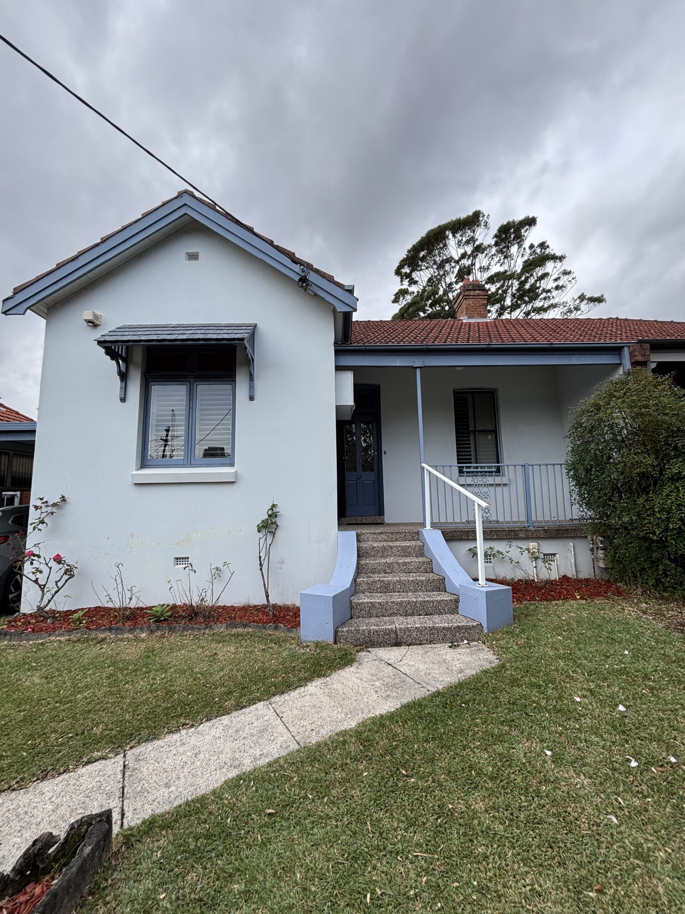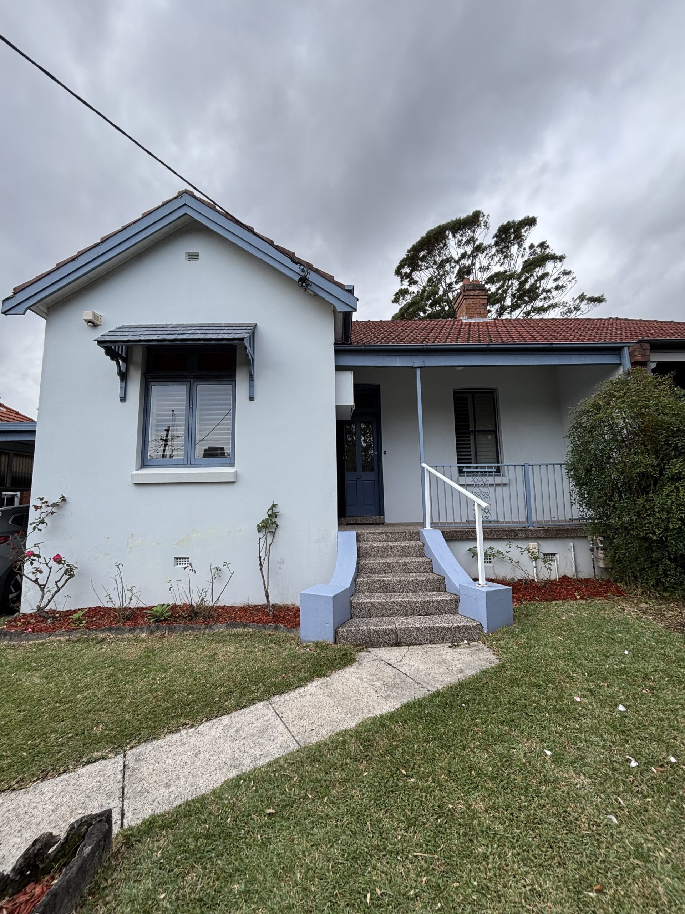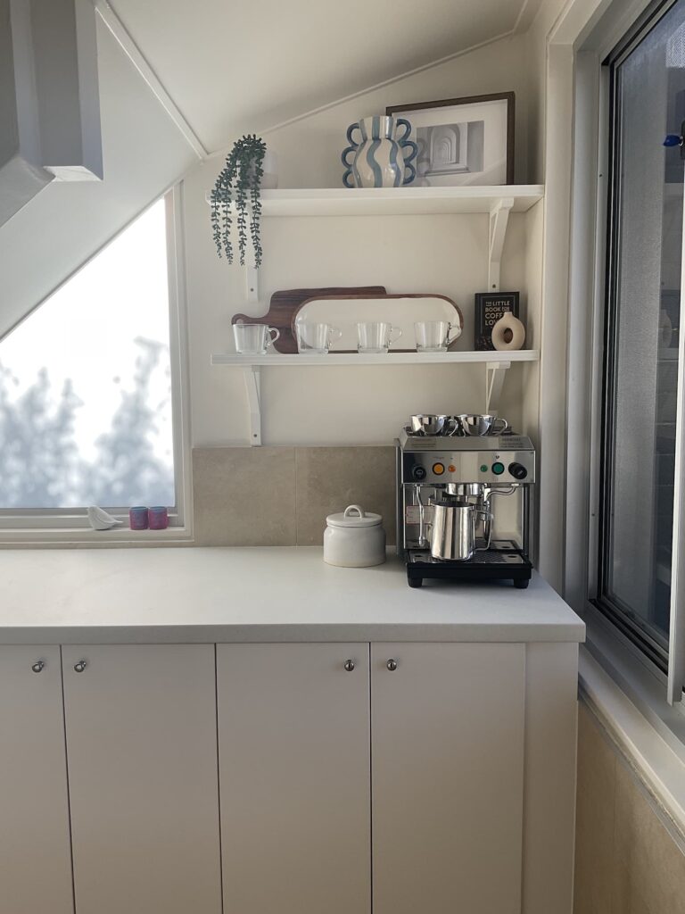
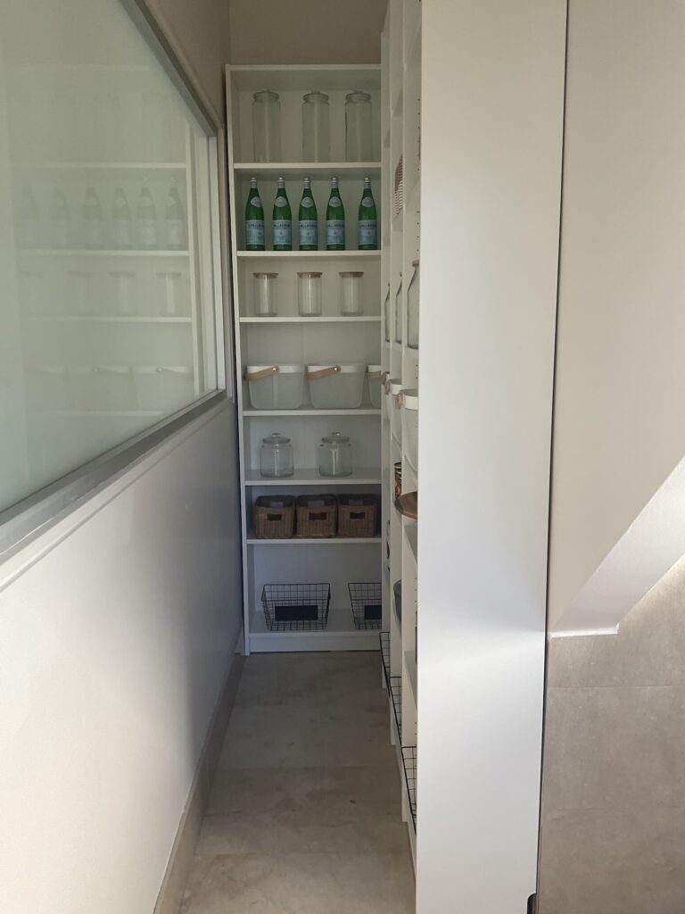
Once an awkward cupboard under the stairs with a working bathtub, underwent a pantry renovation to add a key feature local buyers want and to add value.
In this post, I’ll be sharing all the details on this incredible transformation on a budget.
If you want to check out more posts on the Sandringham project, you can see the full before here, a mid-renovation update, the full completed project, details on the bathroom , added bedroom and the study.
Before the pantry renovation
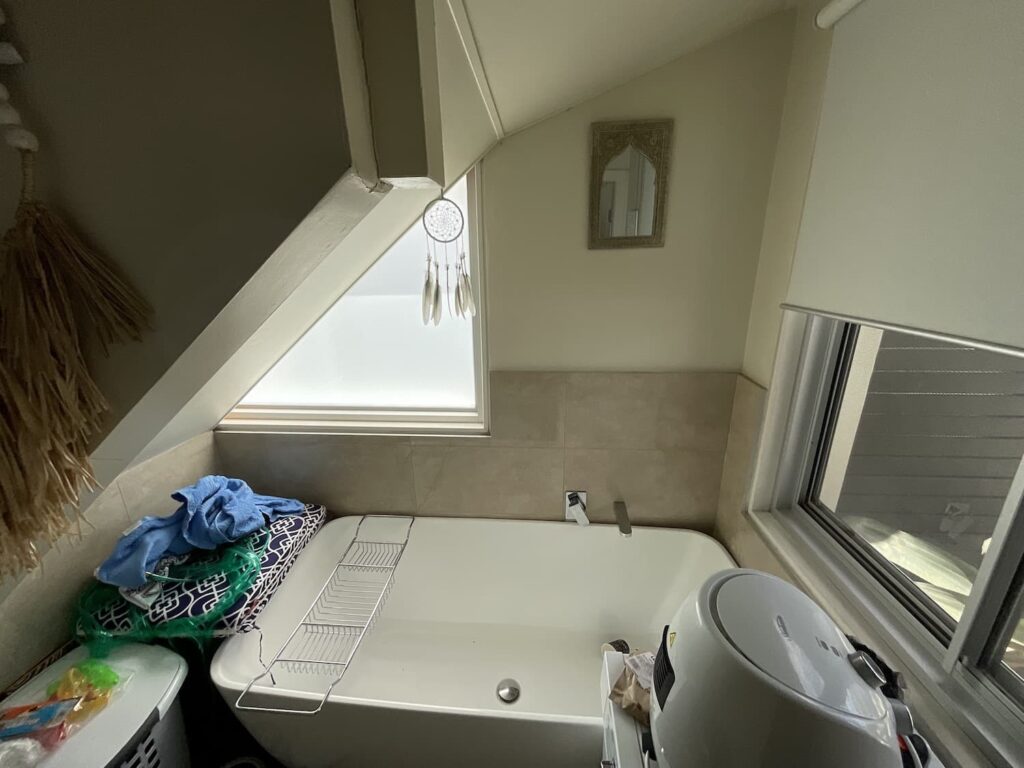
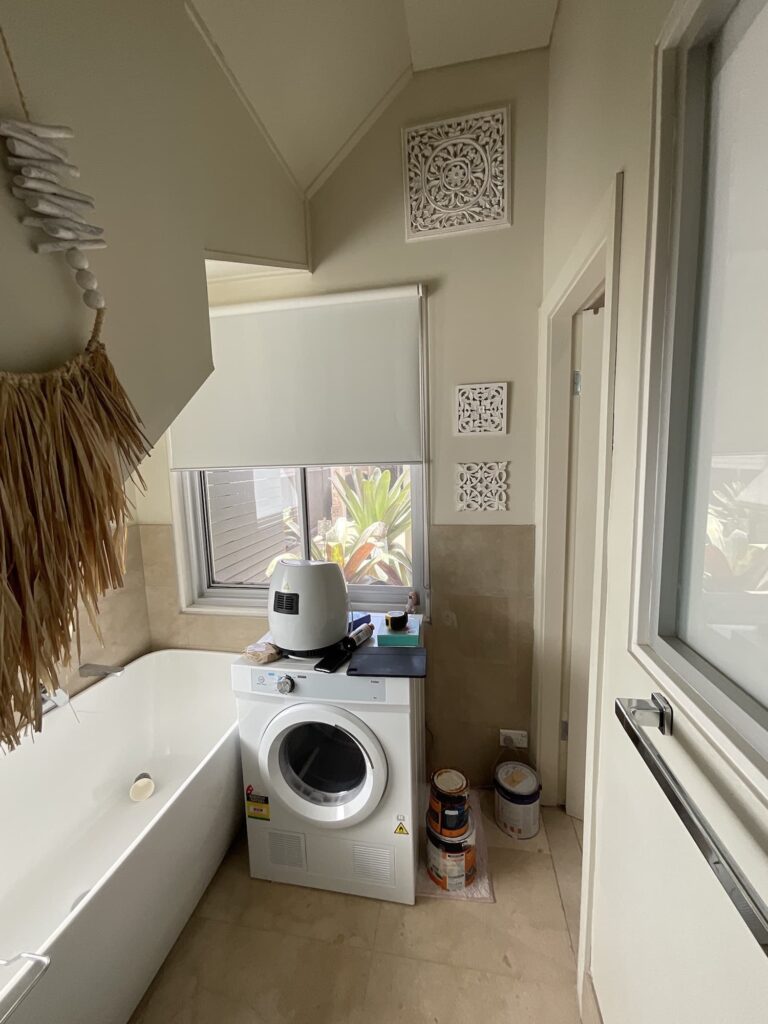
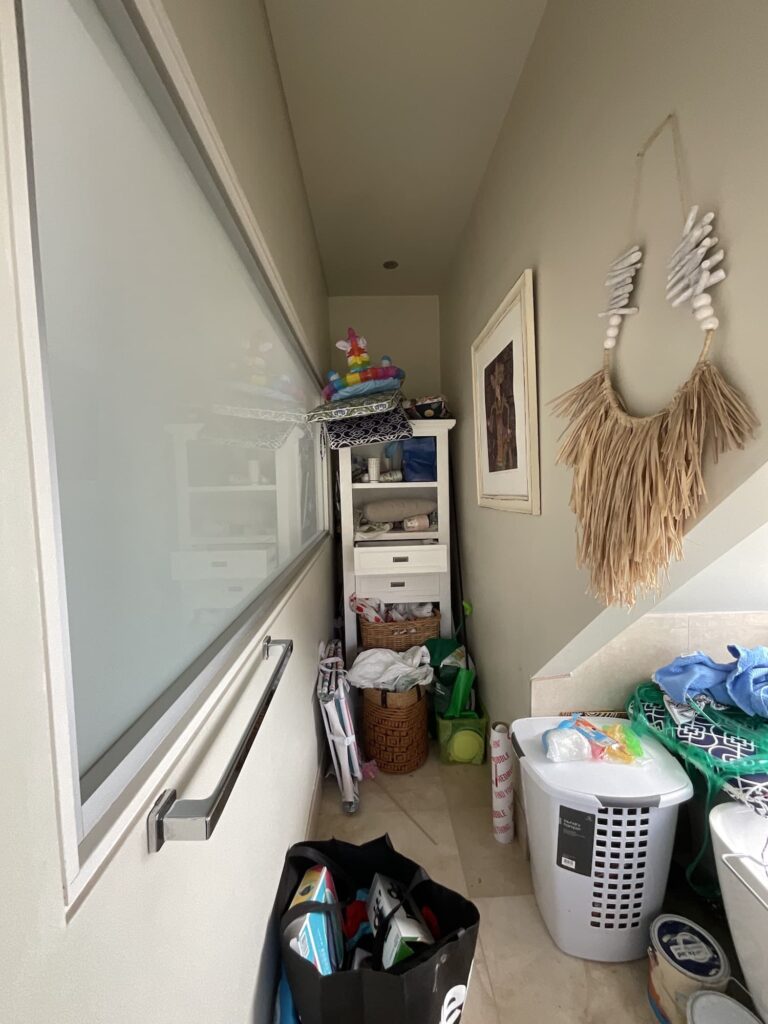
This awkward space was located off of the kitchen and underneath the back stairs. While it had decent space, it wasn’t being used at its full potential.
The homeowners used the space for storage and surprisingly, a working bathtub.
The home had been broken up into two units (you can read more about that here) with the large family bathroom located in the studio space. The other 2 full bathrooms (+ powder room) were not large enough for a bathtub.
So because the owner wanted one, the only space was in this under stairs cupboard.
It functioned, but didn’t exactly have the most relaxing vibes, especially as it was also a dumping ground for storage.
I knew that this space would confuse buyers and worse, be a turn off so it needed a change.
When I did my local research, I noticed that nearly all homes of this size had a walk in pantry. With it’s location off the kitchen, it was the perfect space for this feature.
During the Renovation
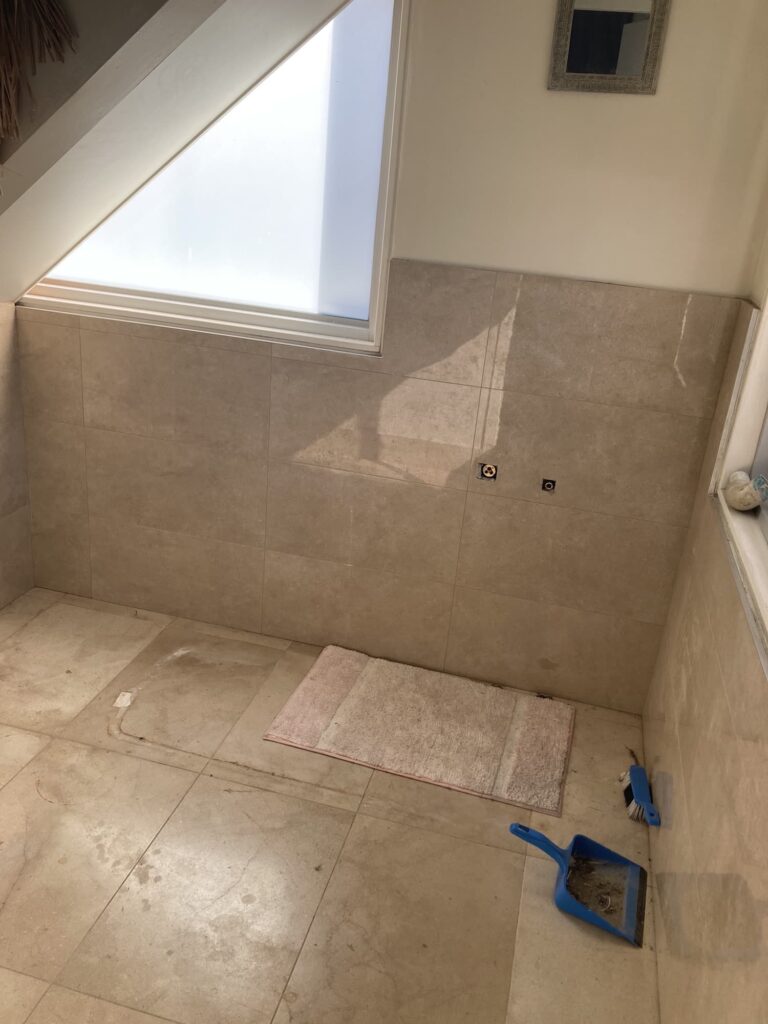
Because of the awkward shape and heights of the space, it was quite the creative challenge to make a functional pantry.
We ended up using Ikea for everything because it was budget-friendly and customizable. I used their online kitchen planner to first get ideas and then create a plan.
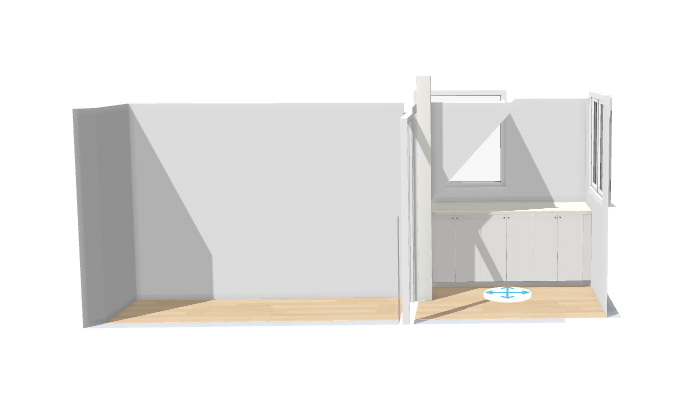
I was able to put in all my measurements to create a model of the space – including all windows and the stairs. While not perfect, it was very close!
I went with the Ikea Metod range, which is what they use for kitchens.
Then once I had my design, I made an appointment at the Ikea Plan & Order Point in Belrose. It’s essentially a design studio with sample kitchens and wardrobes.
The design assistant helped me refine the design, place the order for delivery and make a HiPages listing for assembly.
For the rest of the pantry, I used their Bergshult / Sandshult shelves for above the cabinets (the depth was too thin to add upper cabinets and these fit perfectly). Then for the long, skinny area along the stairs, I used two Billy bookcases.
I was able to order everything at the Ikea Plan & Order point and have it delivered in one shipment.
For the renovation, our builder removed the bathtub and capped off the plumbing. We kept it there in case the buyer wants to add a sink but felt that more benchtop space would be better. A trade from HiPages assembled the lower cabinets and shelves and the homeowner put together the bookshelves.
Our total cost for this project was $ 2,526.20.
For such a budget project, it added a key feature buyers are looking for and made it a more usable space.
After the Pantry Renovation
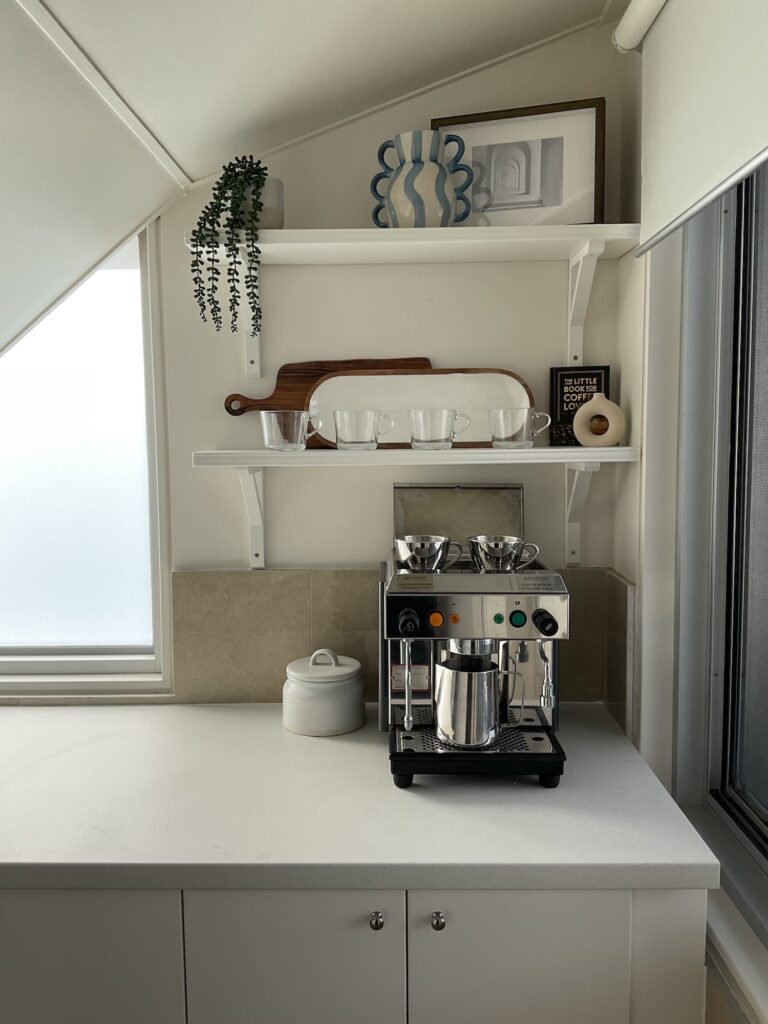
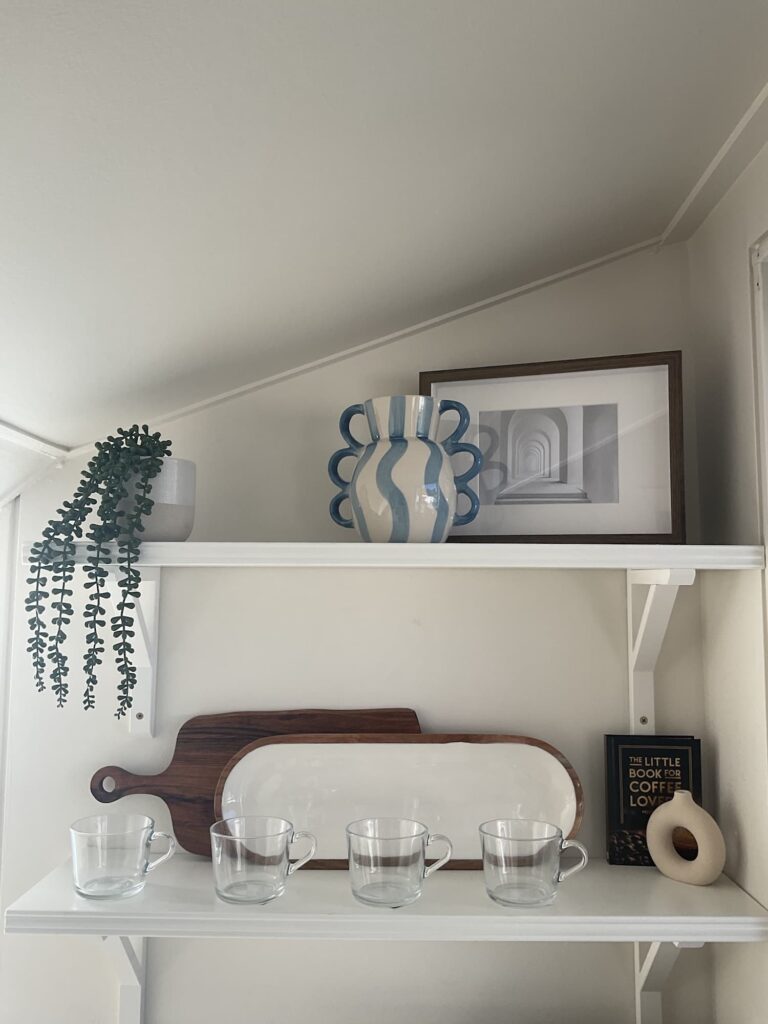
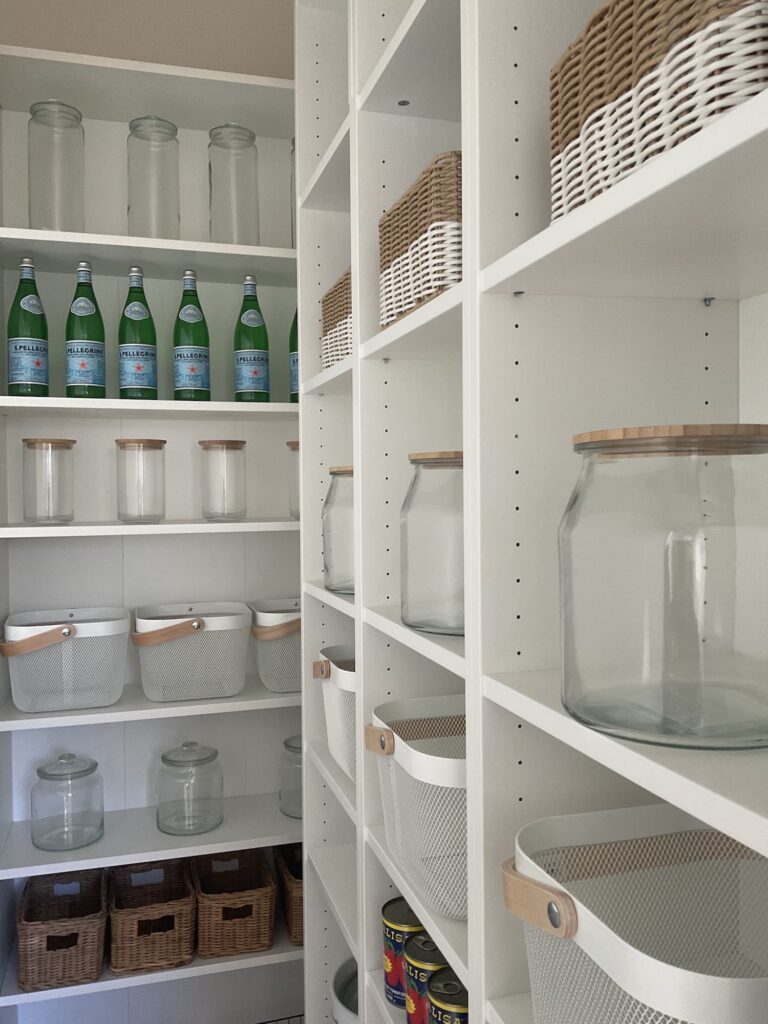
The pantry came together quite well and added so much more storage and prep space.
We chose to style it as a coffee bar to show potential buyers that it’s a great place to keep appliances and leave the kitchen benchtops clear. Plus, Australians love their coffee!
I also ended up fully styling the pantry using items from Ikea and Kmart. While we had a professional stylist do the rest of the house, I knew they wouldn’t have pantry items in stock.
It was really important to show buyers how much storage this added, especially as we were repurposing bookshelves. We definitely didn’t want to confuse anyone by thinking they should store books here!
Conclusion
This small space was one of the most challenging parts of the pre-sale renovation. However I think it all came together quite well with customizable Ikea pieces.
What was once a turn off to buyers became a valuable feature through a simple pantry renovation. Along with the rest of the renovations, we sold the home for $370,000 more than the pre-renovated value. And because we kept renovations like this on a budget, that meant a profit of $277,000 for the seller!
If you are a Sydney homeowner and wondering what features buyers are looking for and how to add them to your home on a budget, I offer consultations.
